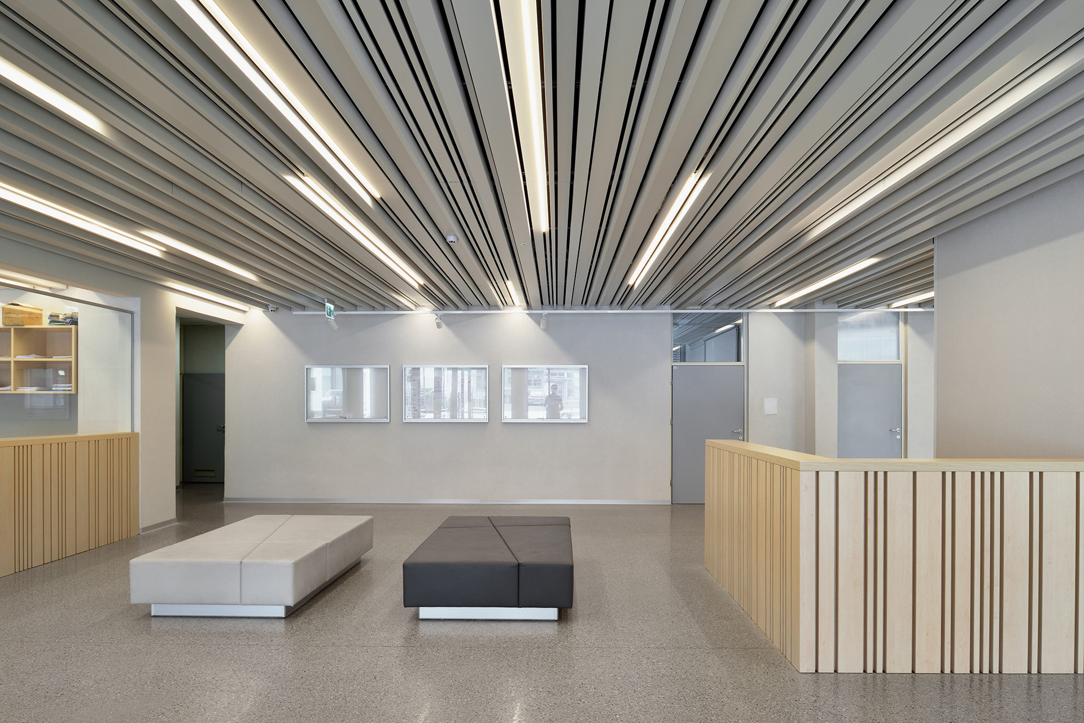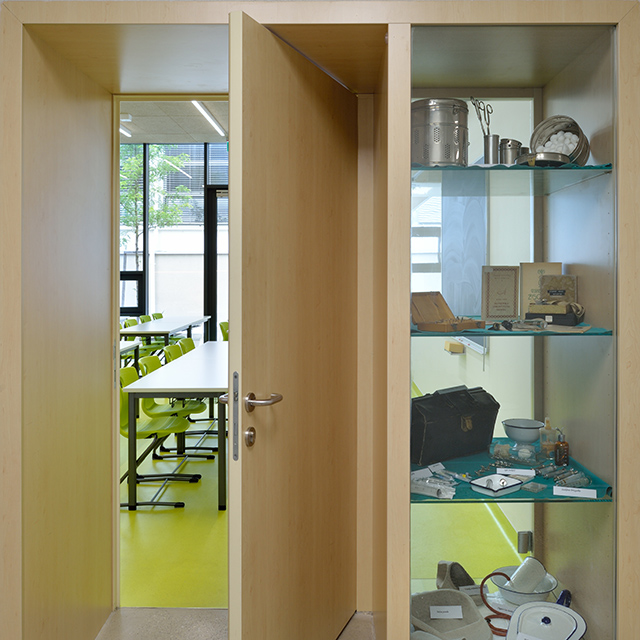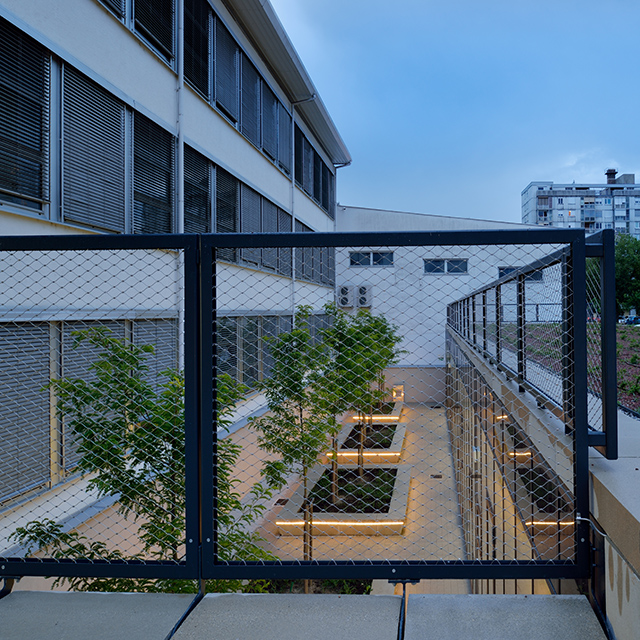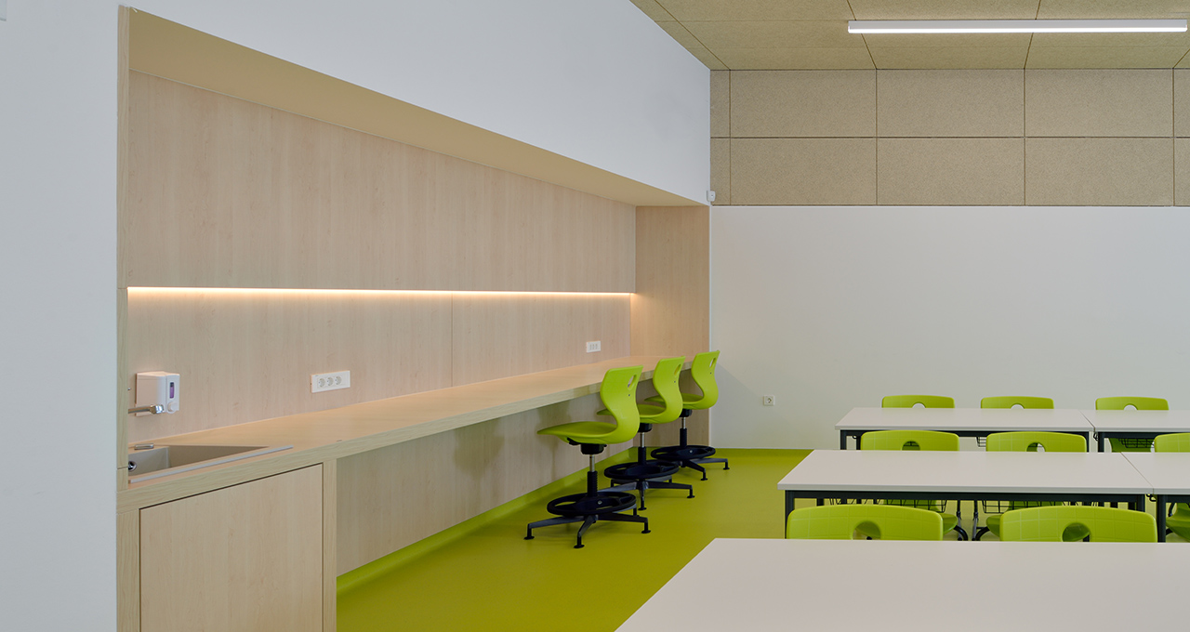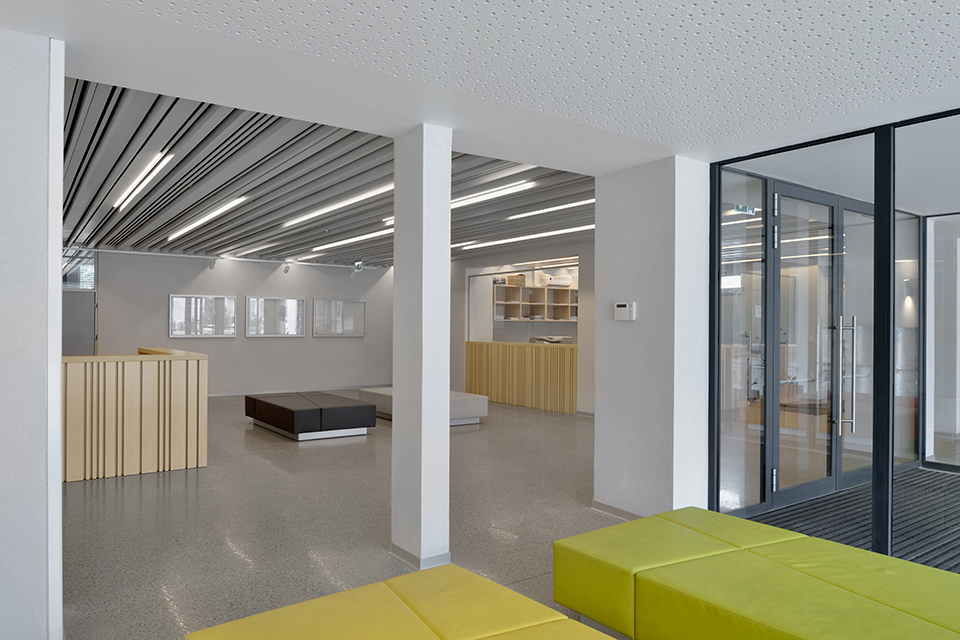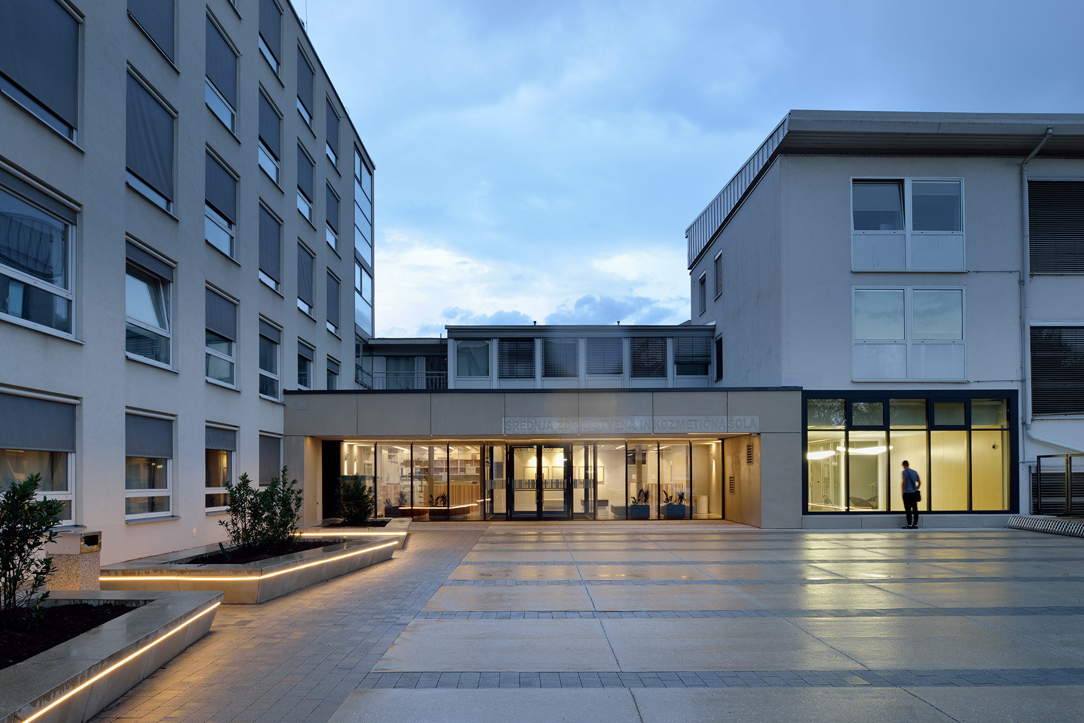The secondary School of nursing Maribor
The school complex of SZKŠ had to be expanded by adding four classrooms, a central wardrobe, and a lobby with a foyer. The new part of the building had to be placed ahead of the school complex without causing the shading effect and natural light reduction to the existing building. The main idea was to incorporate a new building between the existing structure in the background and the public space at the foreground.
The new underground schoolhouse was shifted from the existing building to win the inside courtyard – atrium. It was designed with an extensive green roof, which elongates the public space on the ground level. The north façade of the house is a glass structure that provides natural light and fresh air through the open atrium. The inside atrium on the underground level has to become a functional open space for students to relax and recover between the lectures, without leaving the school complex. It is also important as a visual, ambient quality, and an extension of the lecture rooms. The classrooms need to function as a learning landscape in order to significantly influence the performance, well-being, and efficiency of children and youth. The linear forms of structure, light strips, and furniture stimulate the movement and support the space crossing without determining the place as a final destination. Completely renewed had to be the entrance patio with lobby and foyer.
Client Ministry of Education, Science and Sport
Location Maribor, Slovenia
Project Year 2018
Building type Public
Area 1137 m2
Photographs Miran Kambič




