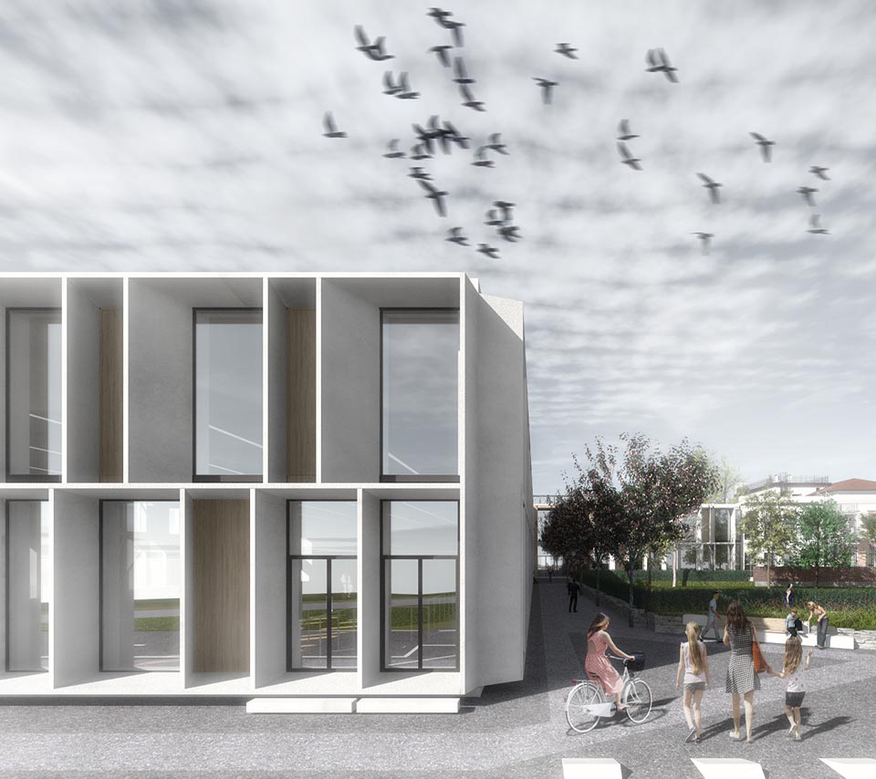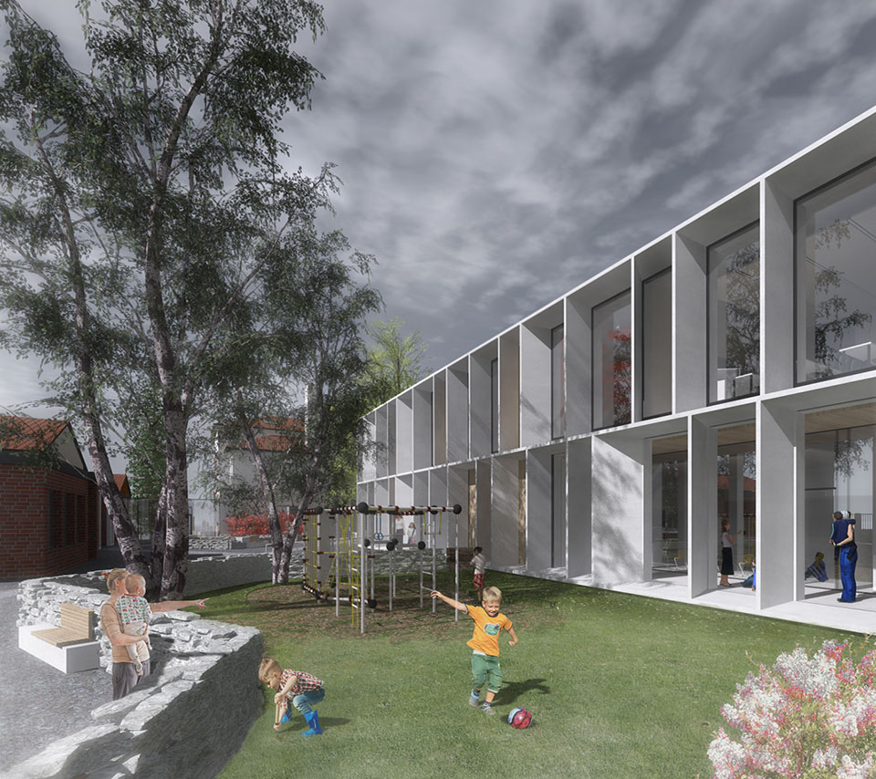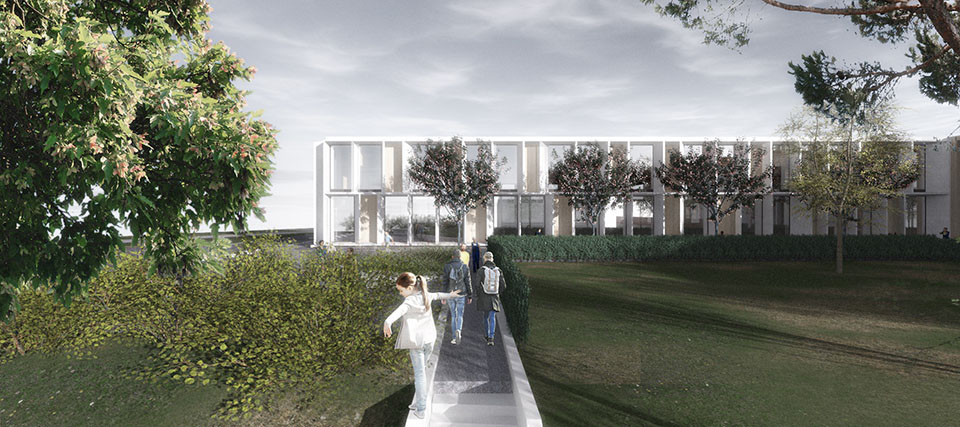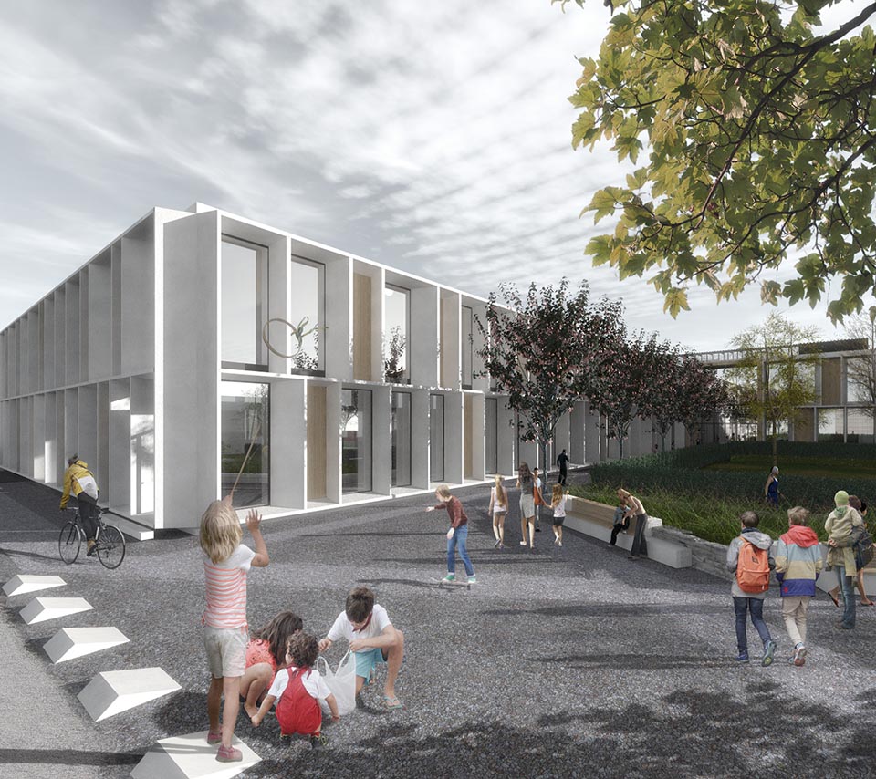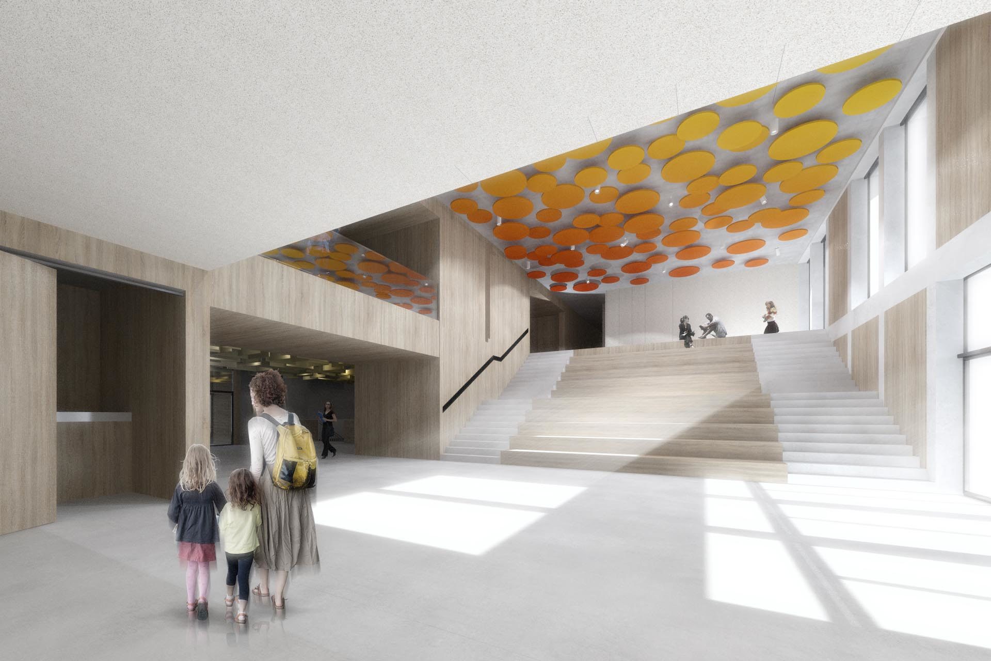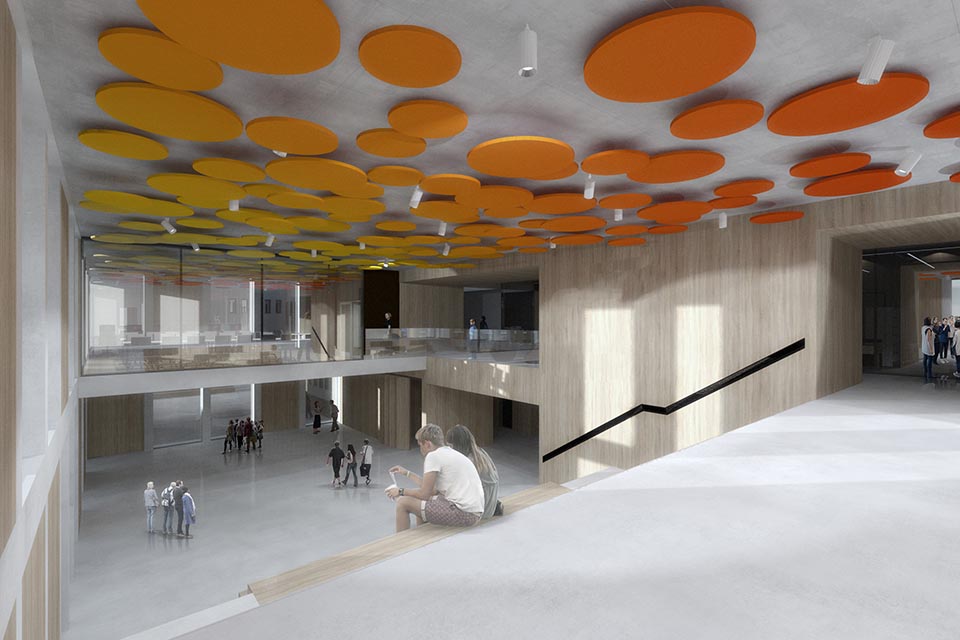Primary School Miren
Primary School Miren is located in the western part of the sub-Mediterranean village of Miren Kostanjevica. The settlement from the Ancient Roman Empire was shaped by the meandering river Vipava.
The historian Marko Vuk explains that the name of Miren derives from the Latin word “Murus”, which represents the Wall from Ancient Roman ruin or even an older Fortress. The attitude of village is just 45 meters above sea level and is located at the foot of the Karst region (Kras). The proximity of the sea is the predominant influence on the climate in Kast. In the Karst region, the mild Mediterranean climate encounters cold continental air. Characteristic of the Karst is also a Limestone soil, such as tall bushy vegetation (maquis) that predominates on rocky slopes. One of the favorites is called Rhus (Ruj, čet. Cotinus coggygria). It is a multiple-branching shrub growing to 5–7 m (16–23 ft) tall with an open, spreading, irregular habit, only rarely forming a small tree. The leaves are 3–8 cm long, rounded ovals, green with a waxy glaucous sheen, which are constantly changing their colour from green, fire red, orange, yellow, and brown.
The most important aspect of the Karst architecture from the history is the heritage of Karst villages with their unique farmhouses and their courtyards. The form of the village was constantly adapted to the topography of the landscape and was cleverly aligned to microclimate conditions. Houses of the villages were always strongly connected to the fertile land and adopted nature, such as functional gardens, grape wine espaliers, and crops of trees. Besides the functional benefits of joining the houses with gardens, the Karst people also used planting for wind protection from the Burja (Bora wind).
The extension of the Primary School Miren is designed from the reference point of the old schoolhouse from the 19th century. A new building is an extension of the additional school rooms, multipurpose foyer, and a gym hall. The design is undertaken with a specific environmental impact, geology, and vegetation, which define the context of the architectural proposal.
The bold ease with which the flat roofs of the extension building jut outwards gives the new building its own impressive inside courtyard, forecourt, and promenade.
The main issue is the façade. Vertical division of the two-story building and horizontal breakdown of the structure are constructed from prefabricated Limestone concrete elements. Deep and slightly shifted façade elements provide shading protection according to the sun position and interior room orientation. The structure of the façade-framing grid is filled by main and distinct panels made of glass and wooden wall systems.
Another challenge in the proposal was creating the new planning basis of the Open Classroom and multifunctional shared spaces of communication and foyer. The classrooms are conceptualized as labs that can adapt to different learning situations which allows frontal instruction, discussion, group configuration, and independent work process. Corridors and communication areas are over-dimensioned for multipurpose use with natural light, sound absorption, and didactic equipment for alternative learning spaces. The typology changes of construction seem to be most important in the school design in order to be able to individualize and personalize the classroom. Therefore, the interior design is simplified to the most valuable qualities of local materials such as oak wood, limestone, concrete, and stone. A combination of colors and textures provides a complexity to stimulate and encourage pupils’ interests.
Client Municipality Miren Kostanjevica
Location Miren Kostanjevica, Slovenia
Project Year 2019
Building type Public
Area 4.800 m2
Status Under construction
Media attention



