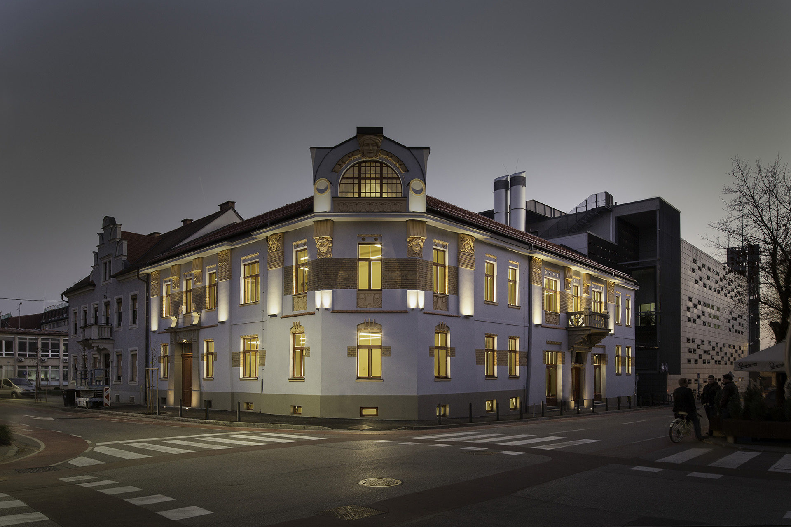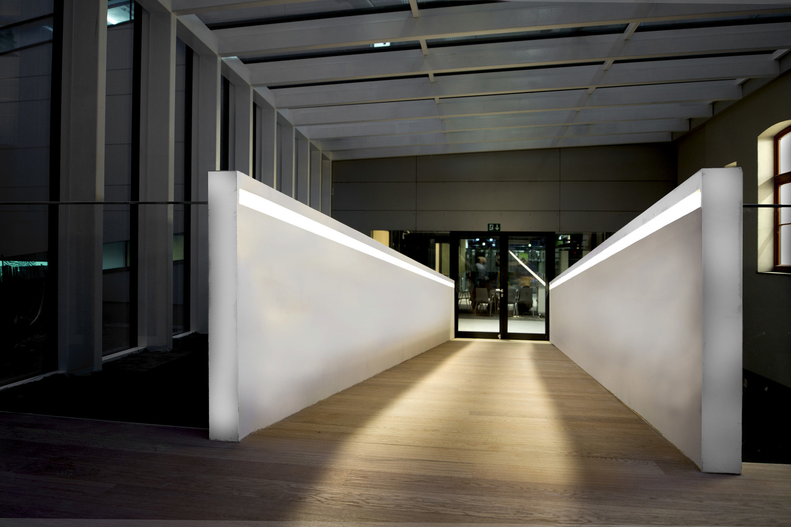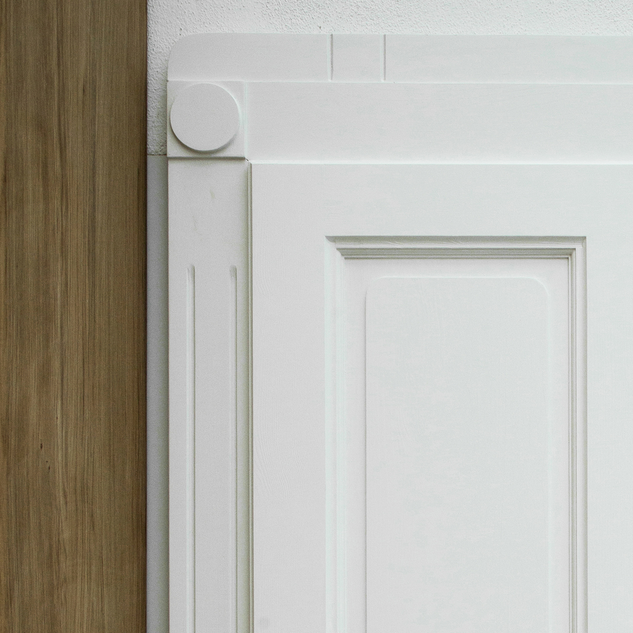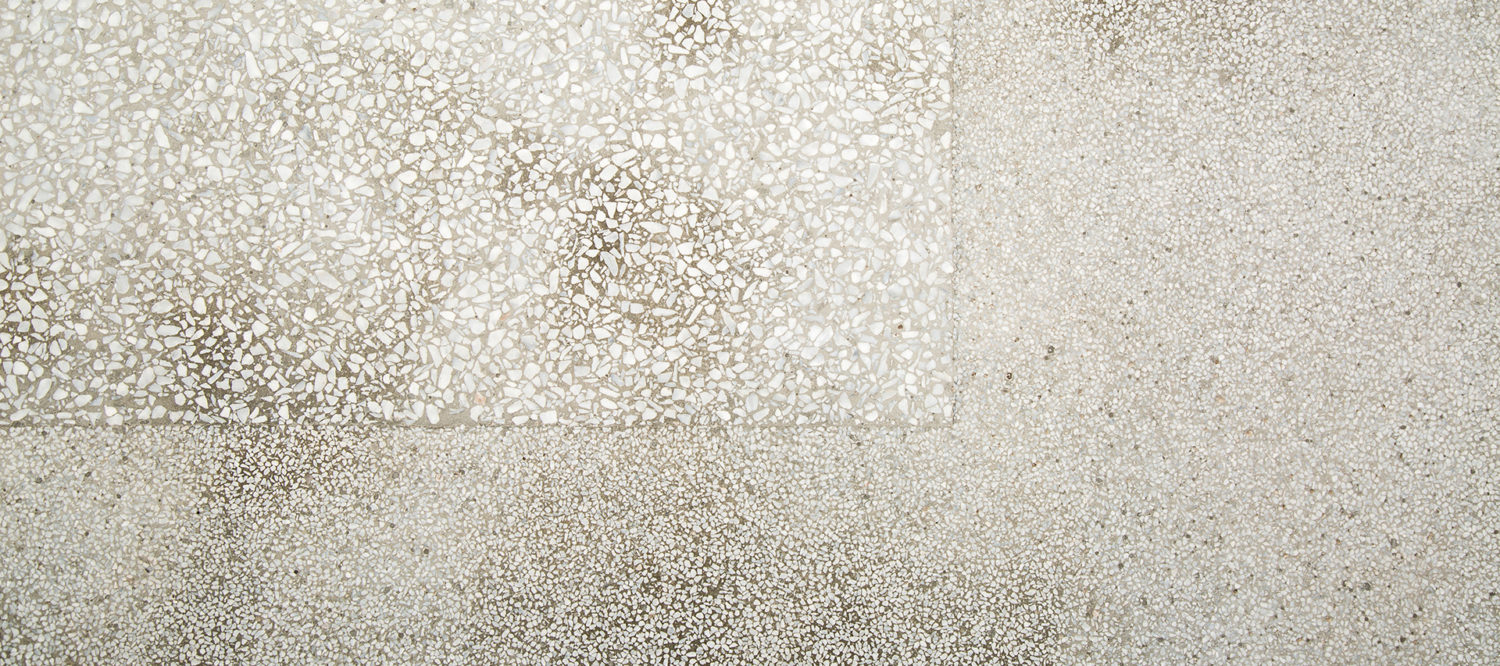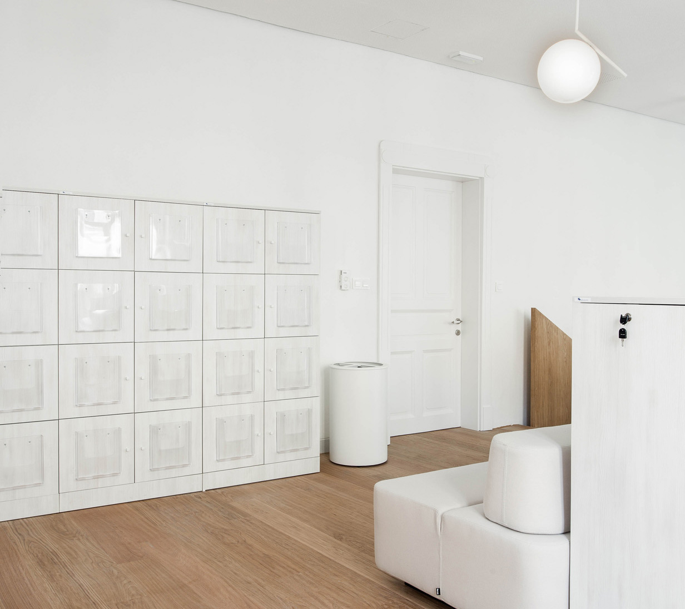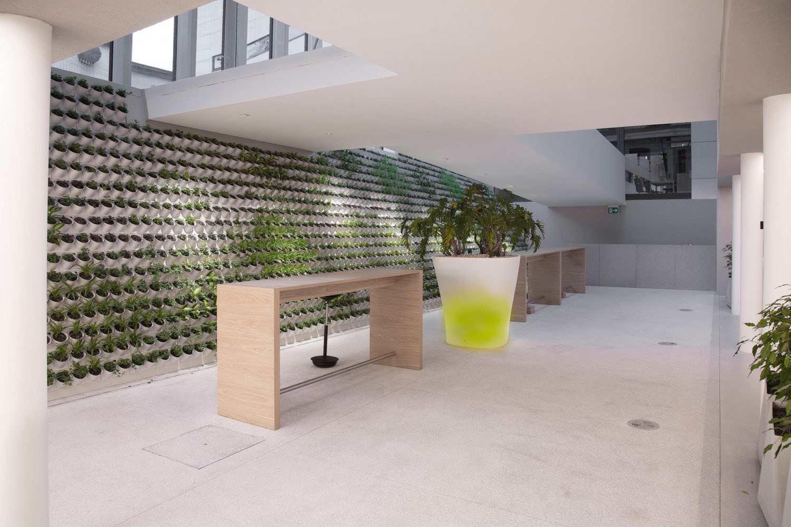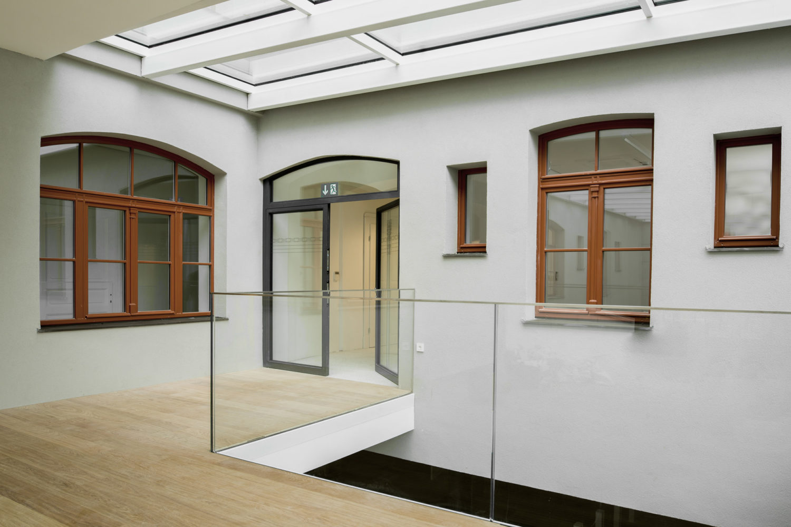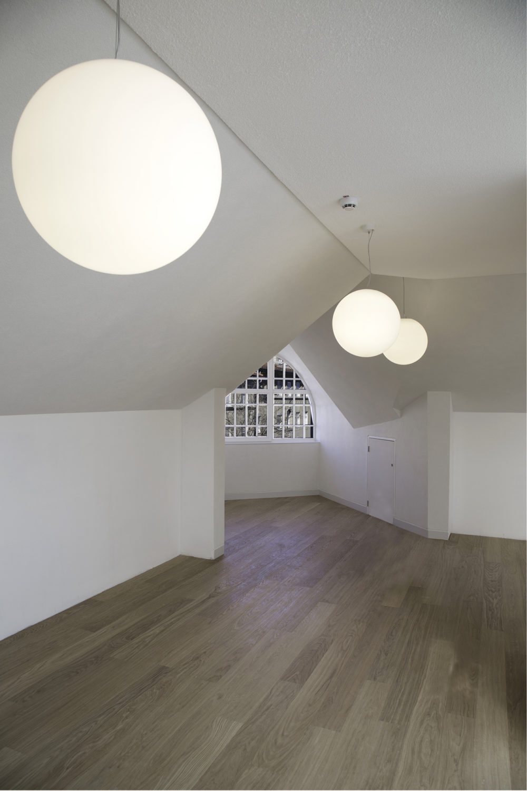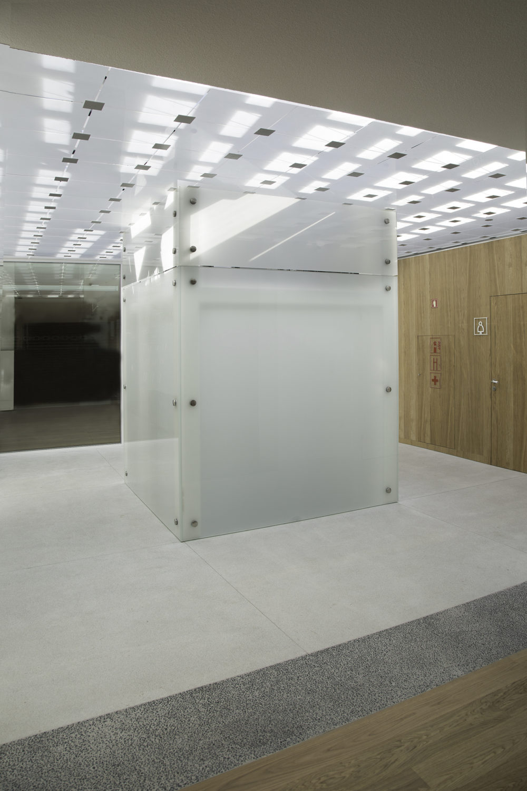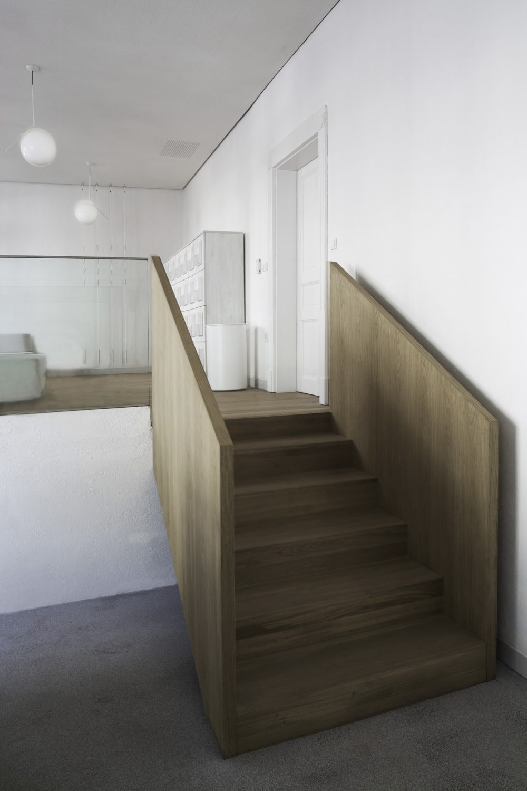Baroness House
T The Baroness ‘House, one of Maribor’s most important Vienna Secession buildings, survived both world wars. The reconstruction of a historic building, such as the Vienna Secession Baroness’ House, encouraged a deep awareness of the revival of elementary human needs during the time of its construction. In the process of revitalization and restoration, the Baroness’ House encourages us, the architects, to carefully deliberate and reflect on basic architectural elements. This extremely ambitious piece of architecture dominates the broader environment with its rich segmentation. Due to its qualities, the Baroness’ House is considered one of Maribor’s most important buildings of the era.
The reconstructed Baroness’ House precisely replicates the floor plan of the former bourgeois building, with large adjoining rooms and anterooms bordering a shared hallway on the courtyard side. The structure and colour of the new stone-concrete terrazzo replicate the distribution of the former walls and dividing lines between the private and shared parts of the house. The interior doors and windows with stylistically identifiable shapes and frames have been partially restored. The elevator is located in the area of the former shaft. The transparent shaft of the elevator supplies natural light from the attic lobby. In the attic area, the covered roof above the central part of the hallway and lobby has been replaced with a glass roof illuminating the interior via a secondary ceiling.

