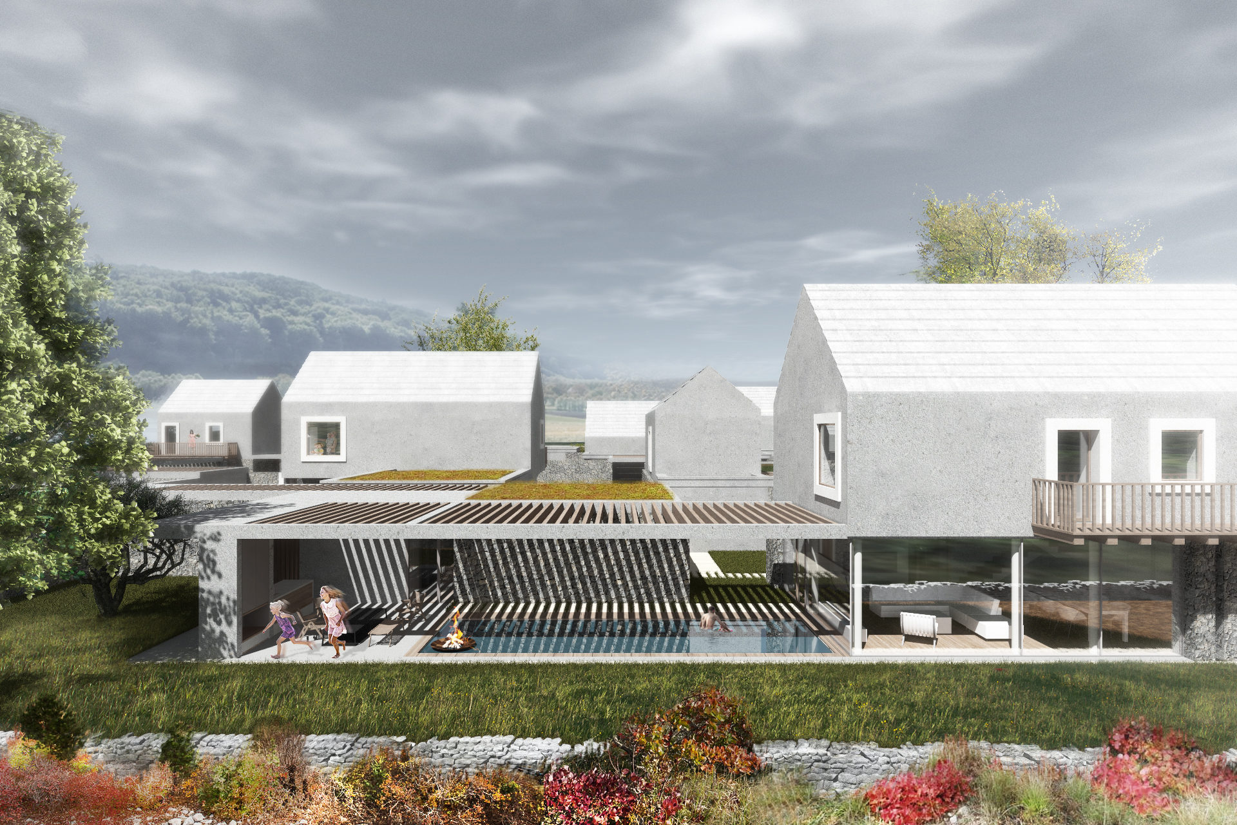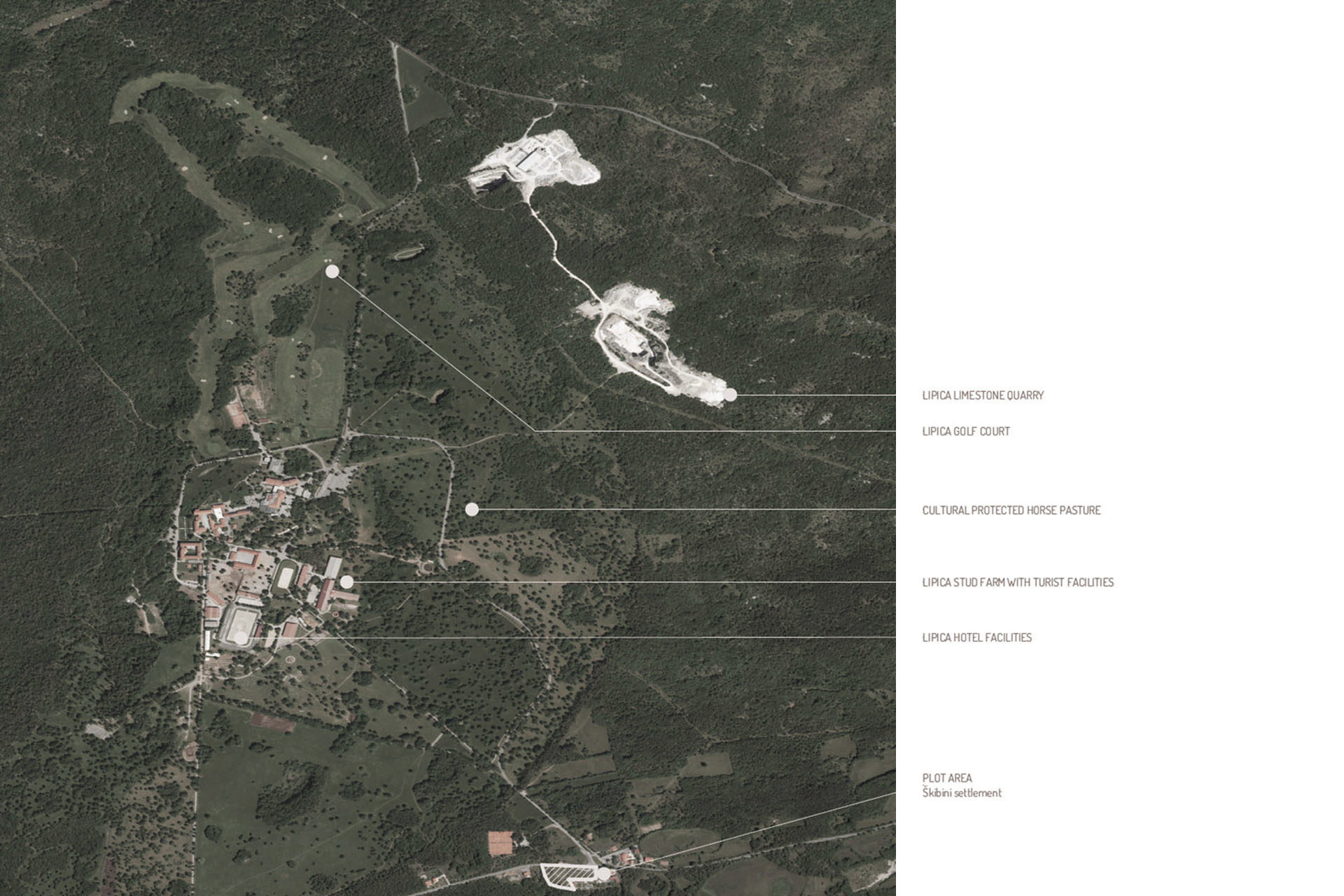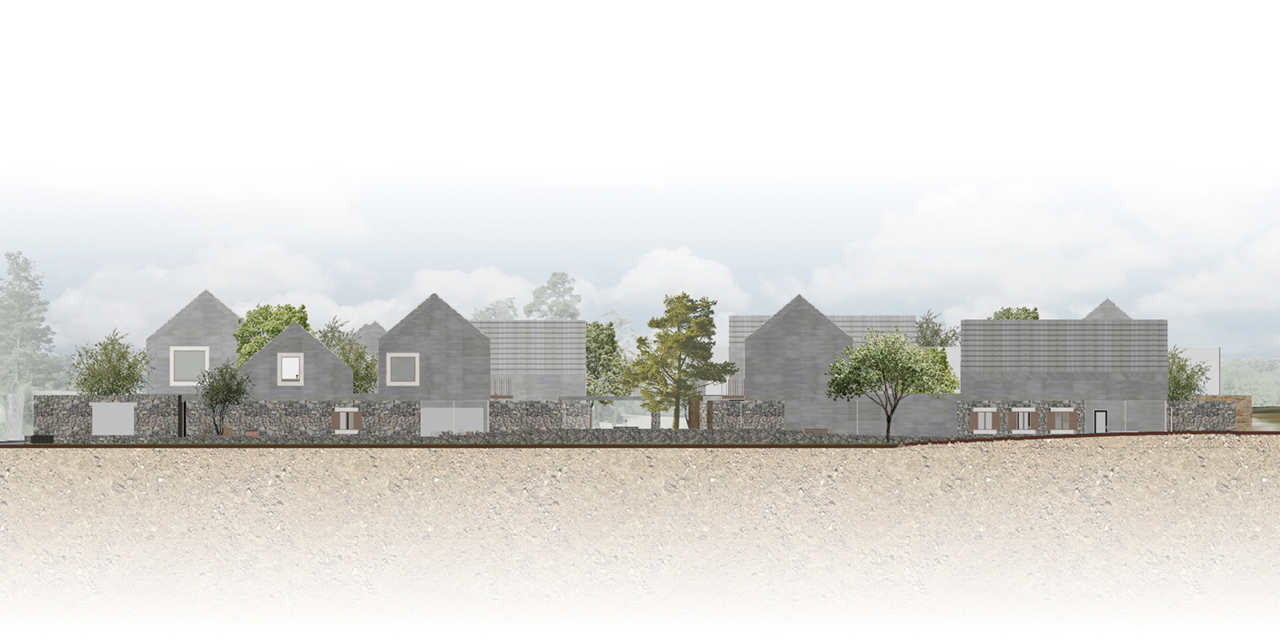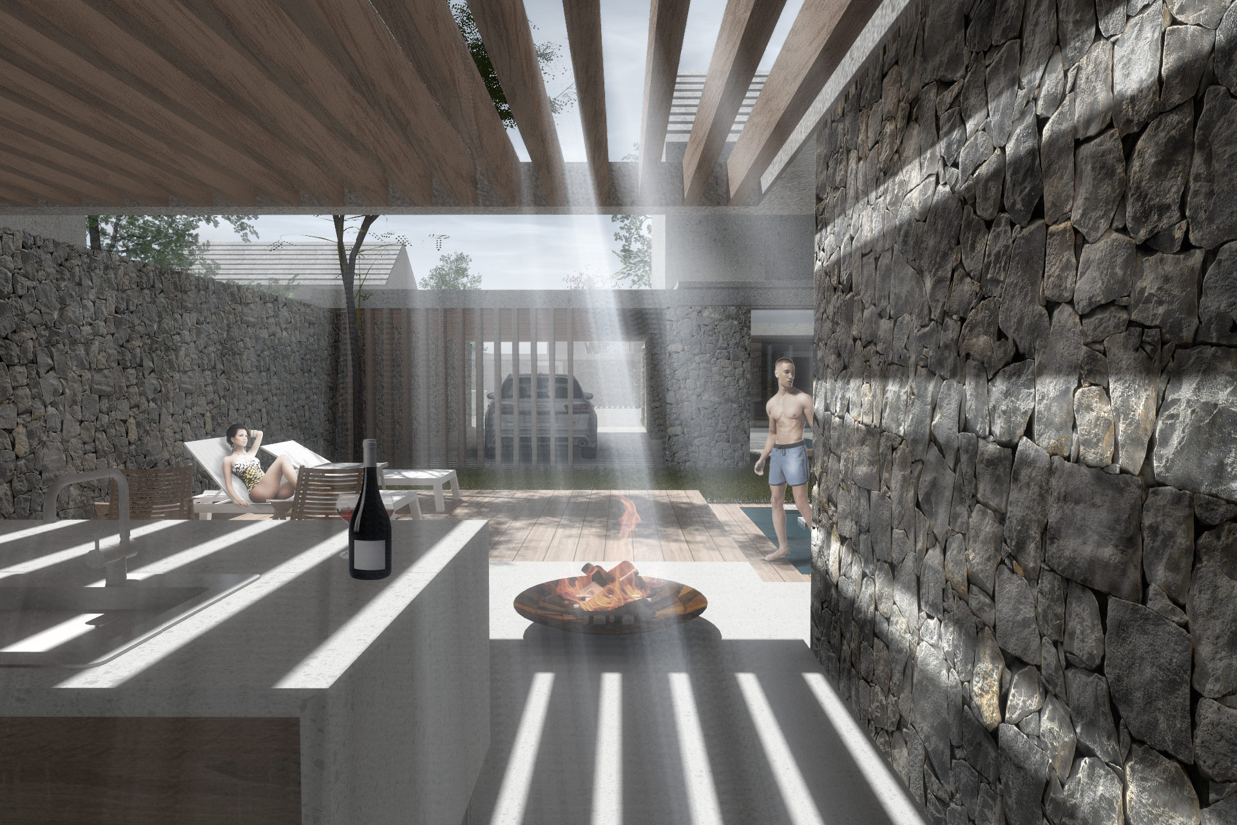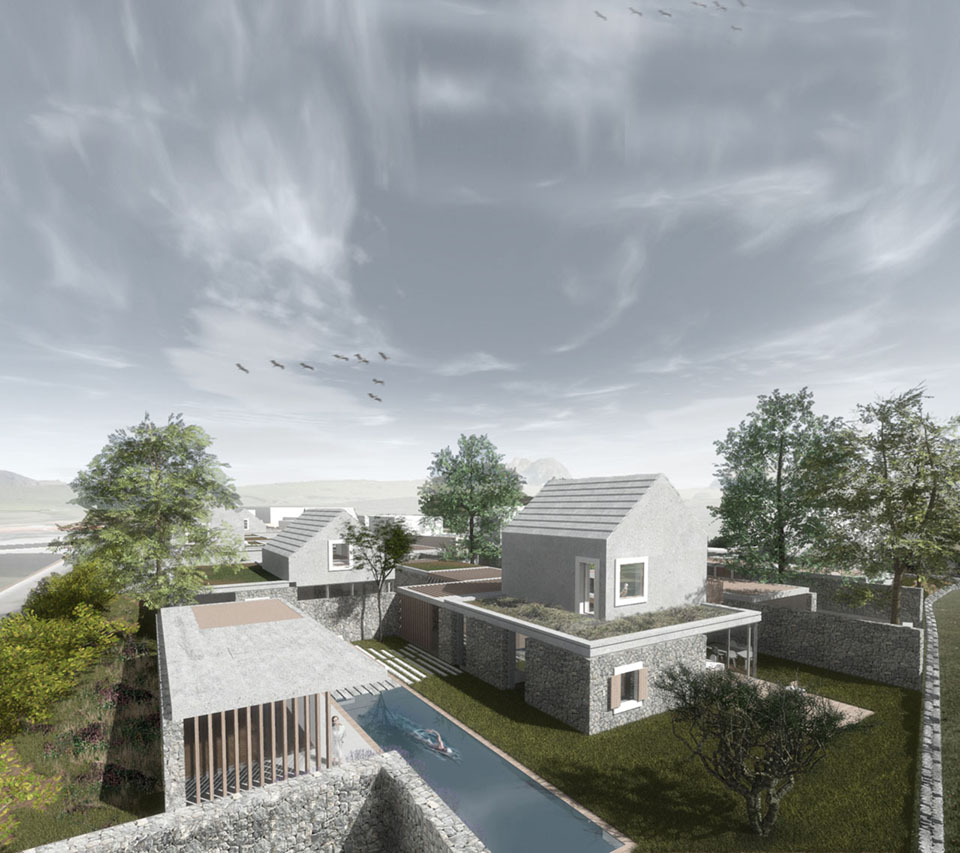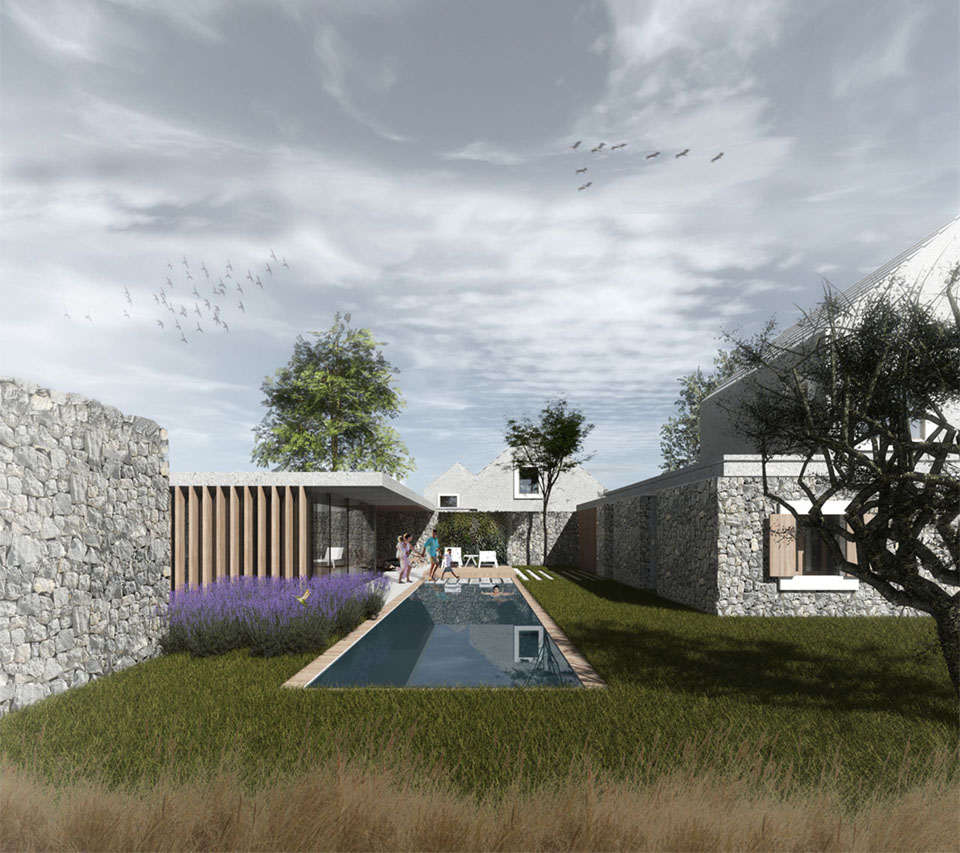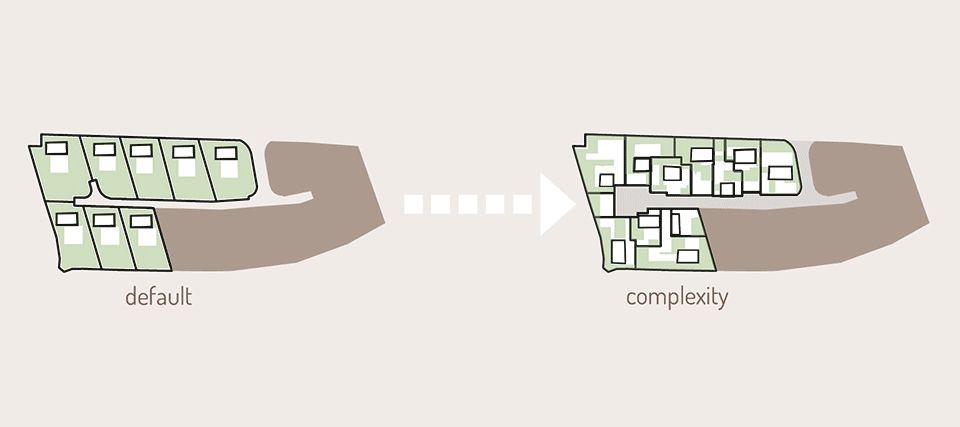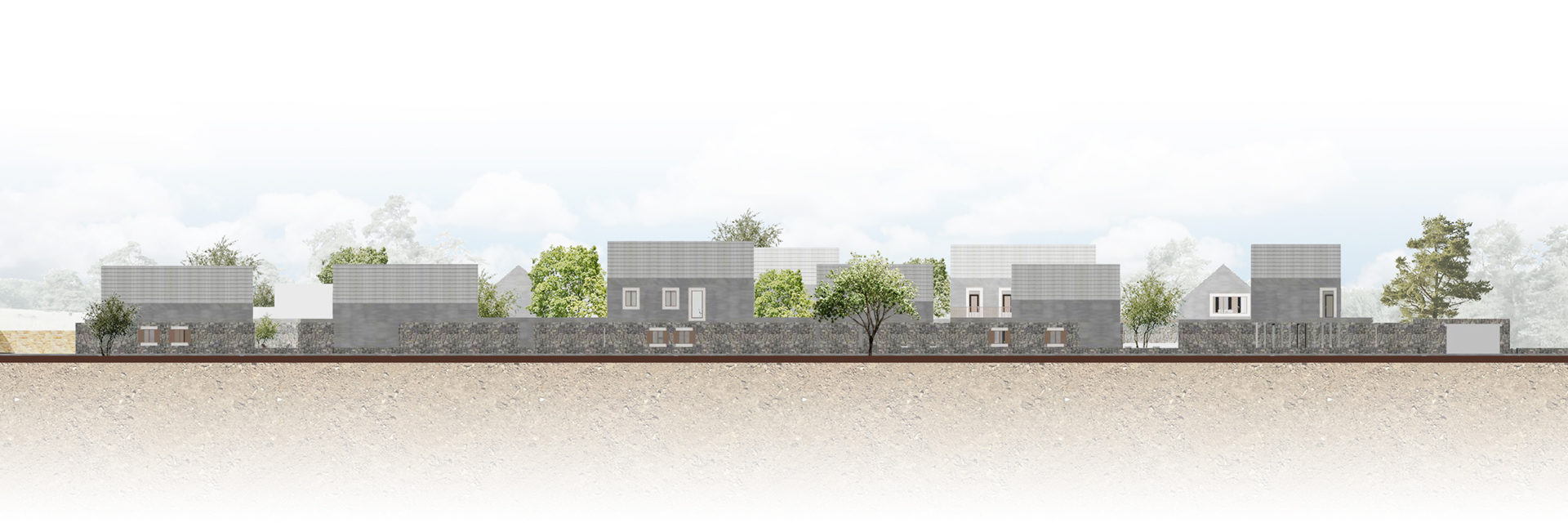Lipica Village
Lipica Village is a set of individual houses appearing as a luxury dwelling in the context of a local village. The location of the village Lipica is exclusive, located in the Škibini settlement, in the local district Bazovica, covering a detached set parcel, the attractive land between the forest and the attractive landscape. In order to understand the idea of the project proposal, to perceive its origin and design, we must first examine its broader spatial, historical, architectural, and stylistic context.
Since the last decade, the location of Škibini has been protected due to its cultural and historical qualities, natural diversity, and landscape attributes, as a “Cultural monument” by the Cultural Heritage Institution ZVKD, as well as the European Regulation of Natura 2000. Every intervention within this area is strongly regulated and has to be kept under strict surveillance.
The concept and structure of the proposal lay on the identifiable landscape, topography, vegetation, and building features of the region. The main idea is based on the transformation of landmark patterns and vernacular principles into the contemporary cultural context.
The design of the village introduces a spatial and material dialogue between history and modernity, and is conceived with minimal impact on the surrounding environment. The aspect of sustainability is ensured with the use of efficient technical devices and systems, as well as natural materials such as stone, oak wood, and concrete. The facade overlooking the rear courtyards characterizes panoramic glazing sets behind vertical wooden members. A contemporary interpretation of the structure is typical of an agricultural region. The materials of the facades, windows, and roofs are attuned to the tradition of typical rural architecture of this region. In order to understand the concept, the most important issue of the project is the spatial complexity and individuality of a single house unit. Each house is one of a kind, distinguished by individual layout, orientation, and situation. Non-repetitive spatial concept avoids the lack of uniformity.
Human beings are constantly changing, and their living environment changes with them. Buildings constitute an important part of this fluctuating environment. Since structures live longer than humans do, they serve as the most permanent witnesses of our past. They are also of priceless and irreplaceable value in terms of our social and cultural identity. The buildings of our past are open books that tell the stories of visionaries, people, and architects. They represent the cornerstones of dwellings and societies, environments and cultures. They consist of a mixture of materials, each with its specific colour, texture, relief, temperature, and solidity. Since they are a part of our past, we can find hidden clues related to our present – as long as we are willing to read, hear, or touch them.
Client Anonymous Contrtact authority
Location Lipica, Slovenia
Project Year 2019
Building type Residential
Area 2.288 m2
Type Commission
Publication
Project Document 2019

