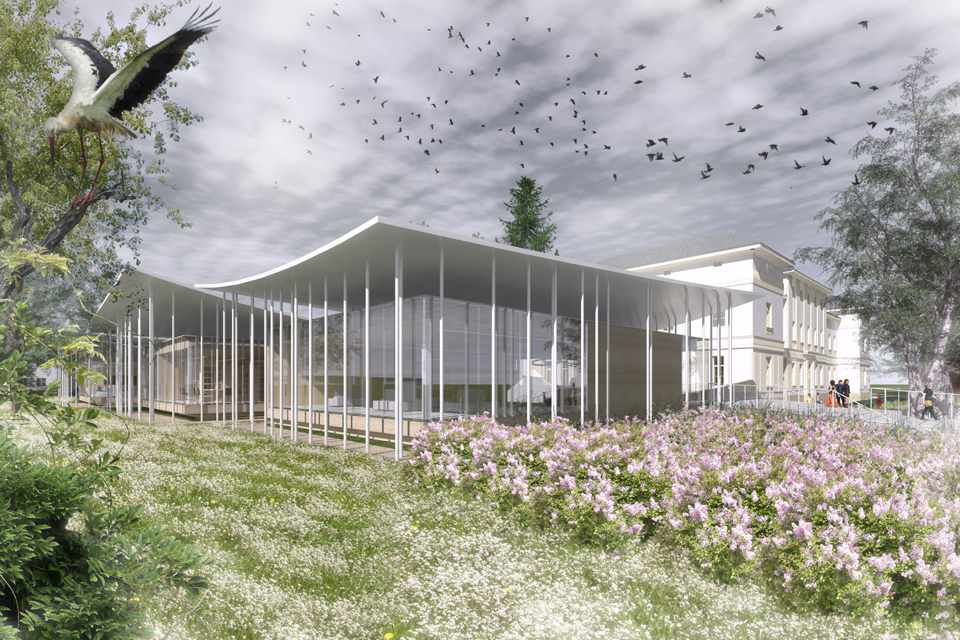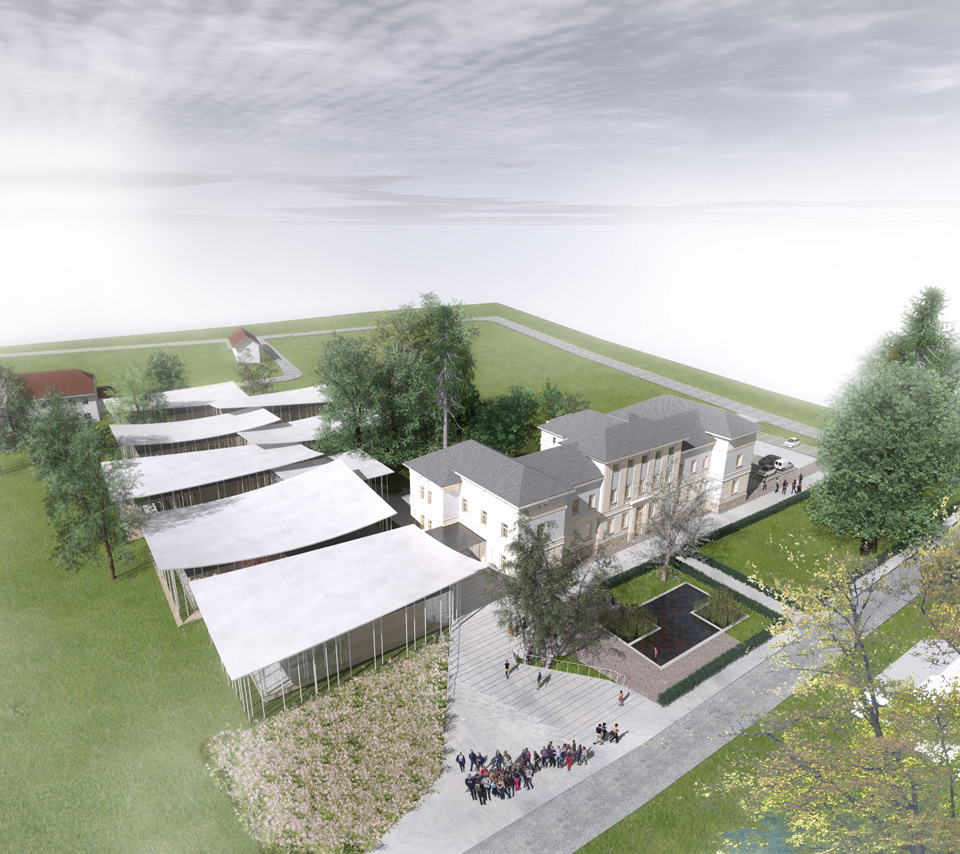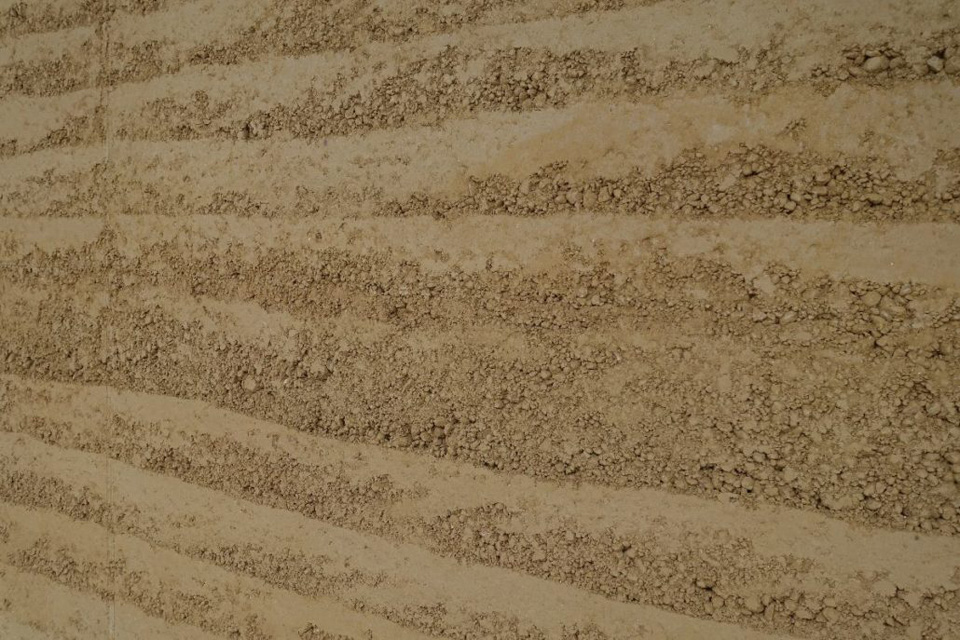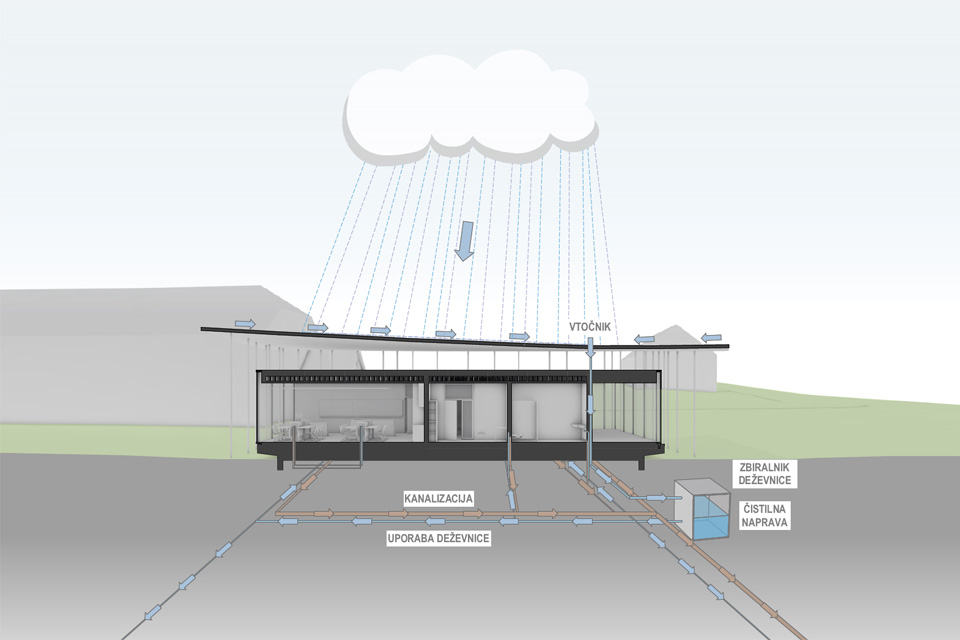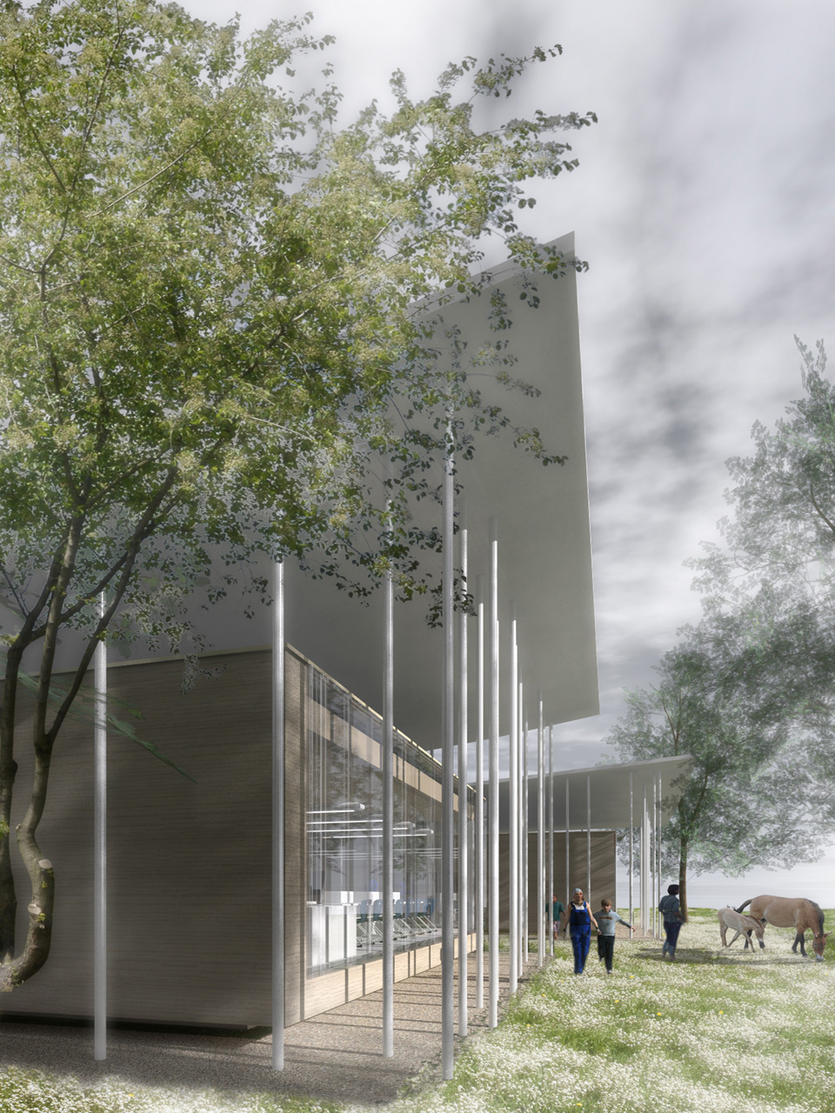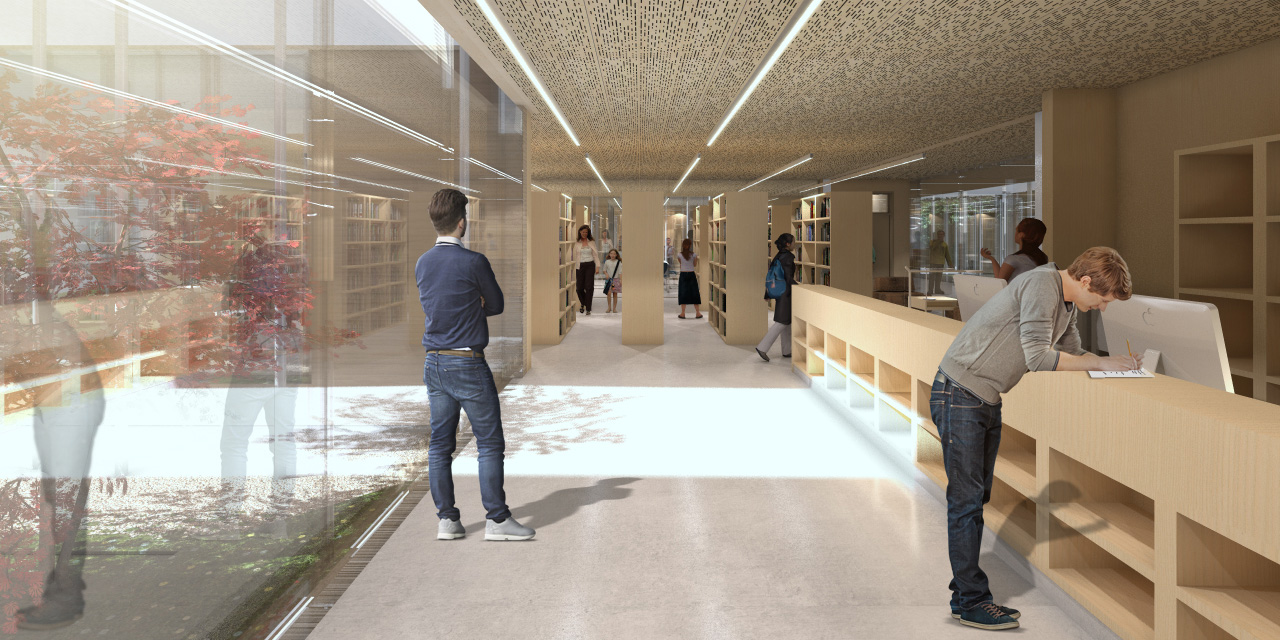High School for Agricultural Sciences Maribor
The site for the new location of High School for Agricultural Sciences is placed at the existing historical Building designed by famous German architect Rudolf Kiffmann in 1905, at that time for the purpose of a winemaking and fruit-farming school. The freestanding four-story building is recognized with a classical and secessionist ornament decorated facade, which symbolically represents fruit farming and winemaking production. It is surrounded by a park with a protected garden and numerous exotics among the largest sequoia (Sequiadendron giganteum) in Maribor.
After many years, the building will be reconstructed and extended for a contemporary High School for Agricultural Science. The main idea of the new design refers to both a structure and the application of processes that are environmentally responsible and resource-efficient throughout a building’s life-cycle. Our »Green Building« proposal includes process-oriented requirements to ensure that complete sustainable design and operations opportunities are vetted and that performance requirements are achieved cost-effectively. Prescriptive Performance of the design has to accomplish the limited maximum Energy Use, including reducing indoor potable water use by a minimum of 35%, including the reduction of water use by at least 50% using the Outdoor Potable Water accumulation. The HVAC installation has to reduce the energy loss by reducing the duct system, smart heating, and ventilating solutions with 95% energy efficiency.
The design of the extension building is the intertwinement of conjunctions and boundaries between the classroom and agricultural land. The walls are designed as light transmitters, reduced by the tree crowns. Walls are also an element of the natural habitat of various living forms, like birds and insects, to propose a didactic content. In the context of the idea, there is an architectural ambivalence as you live and study in a constantly responsive living environment. An extremely exposed building inside a preserved garden, the architecture is trying to join the spatial composition and to exploit the microclimatic conditions, such as shadows, wind protection, topography, and indirect light composition.





