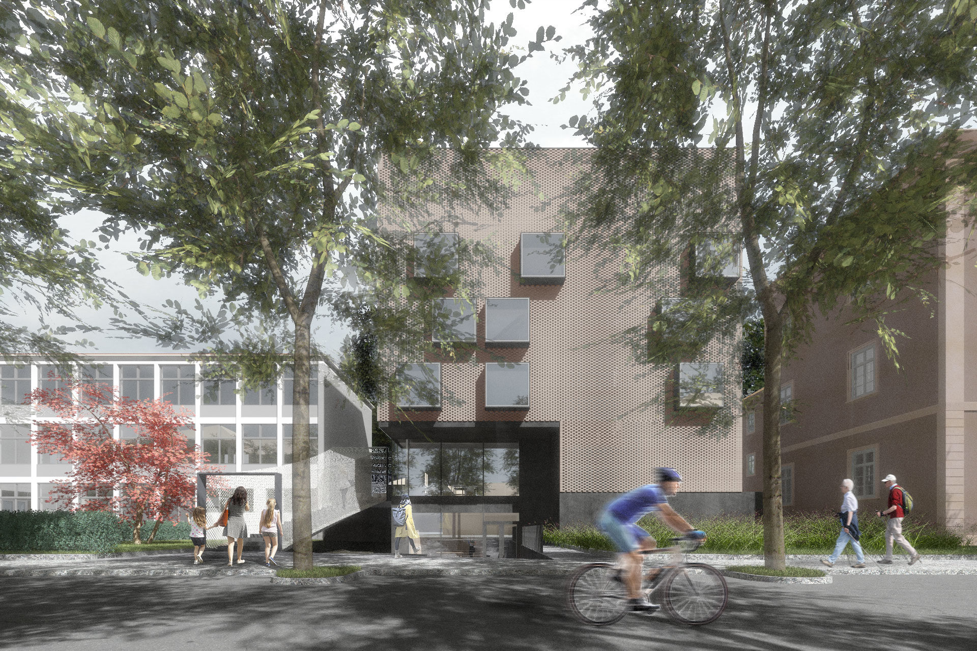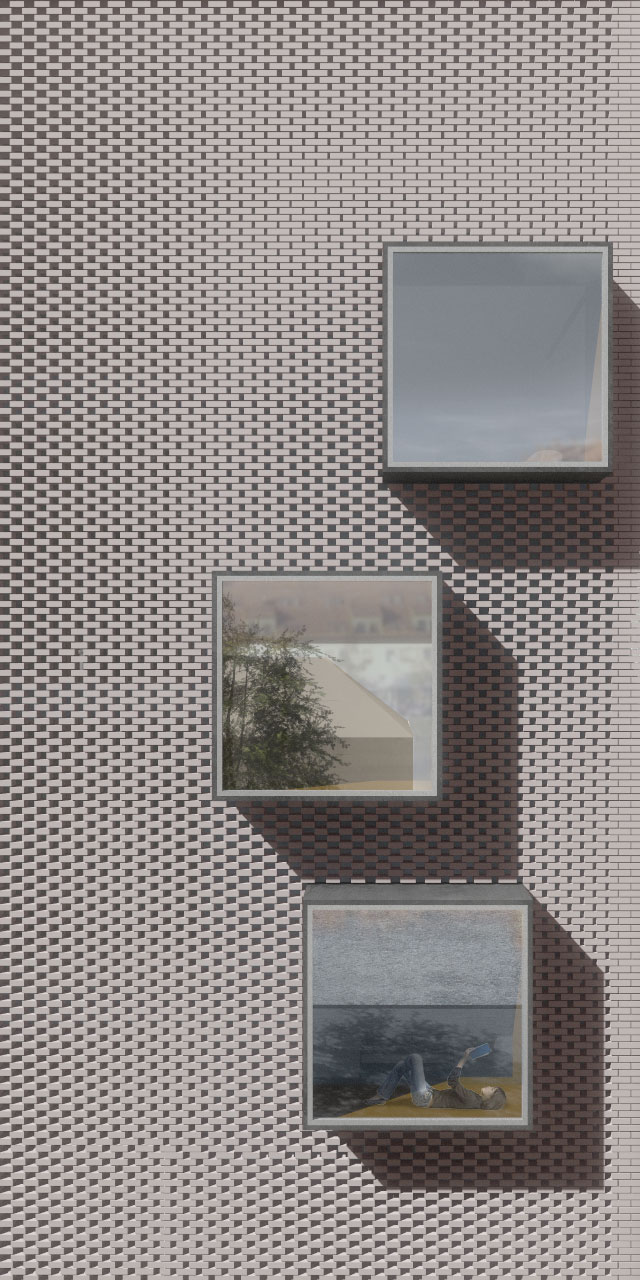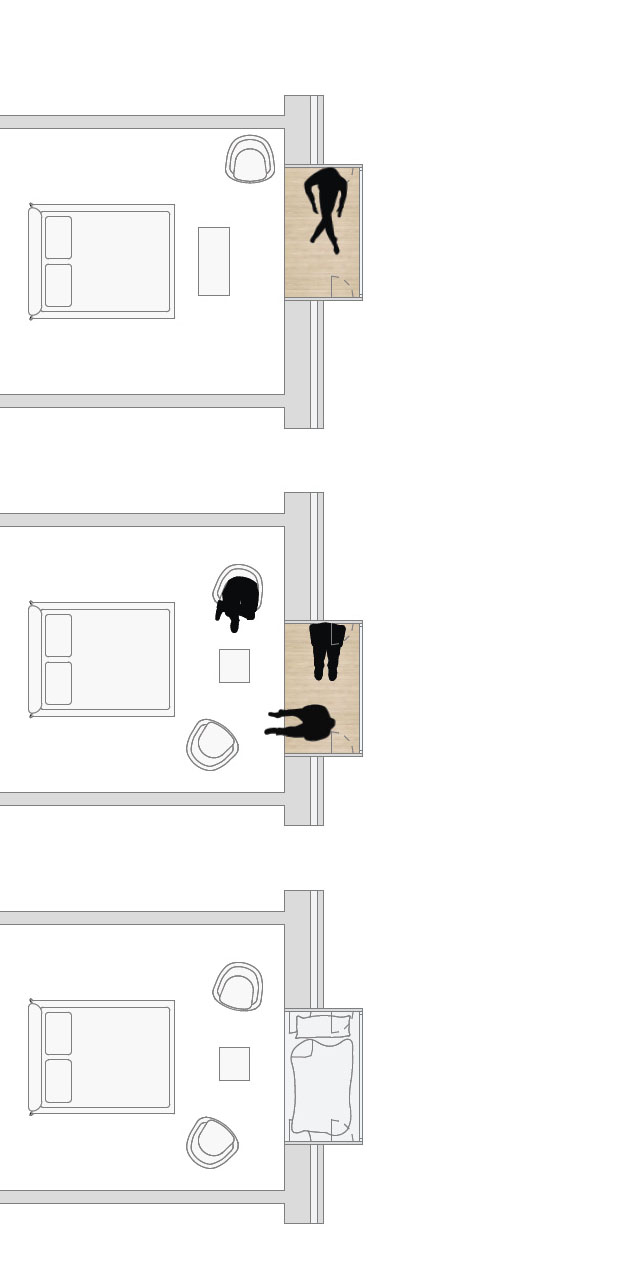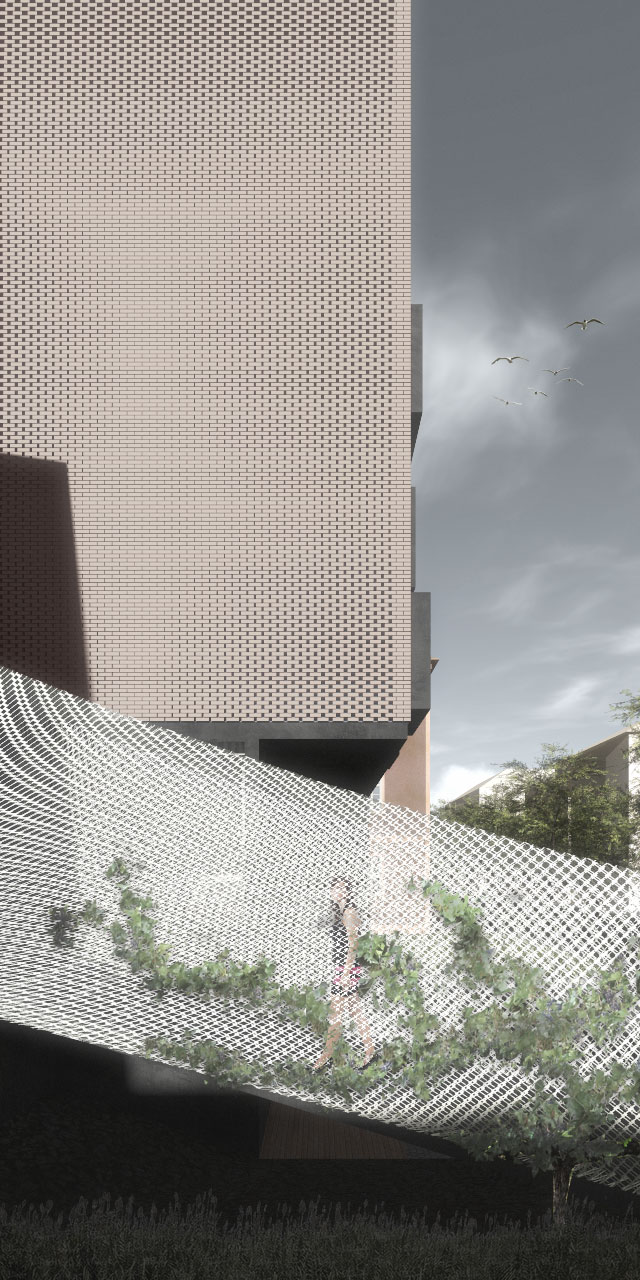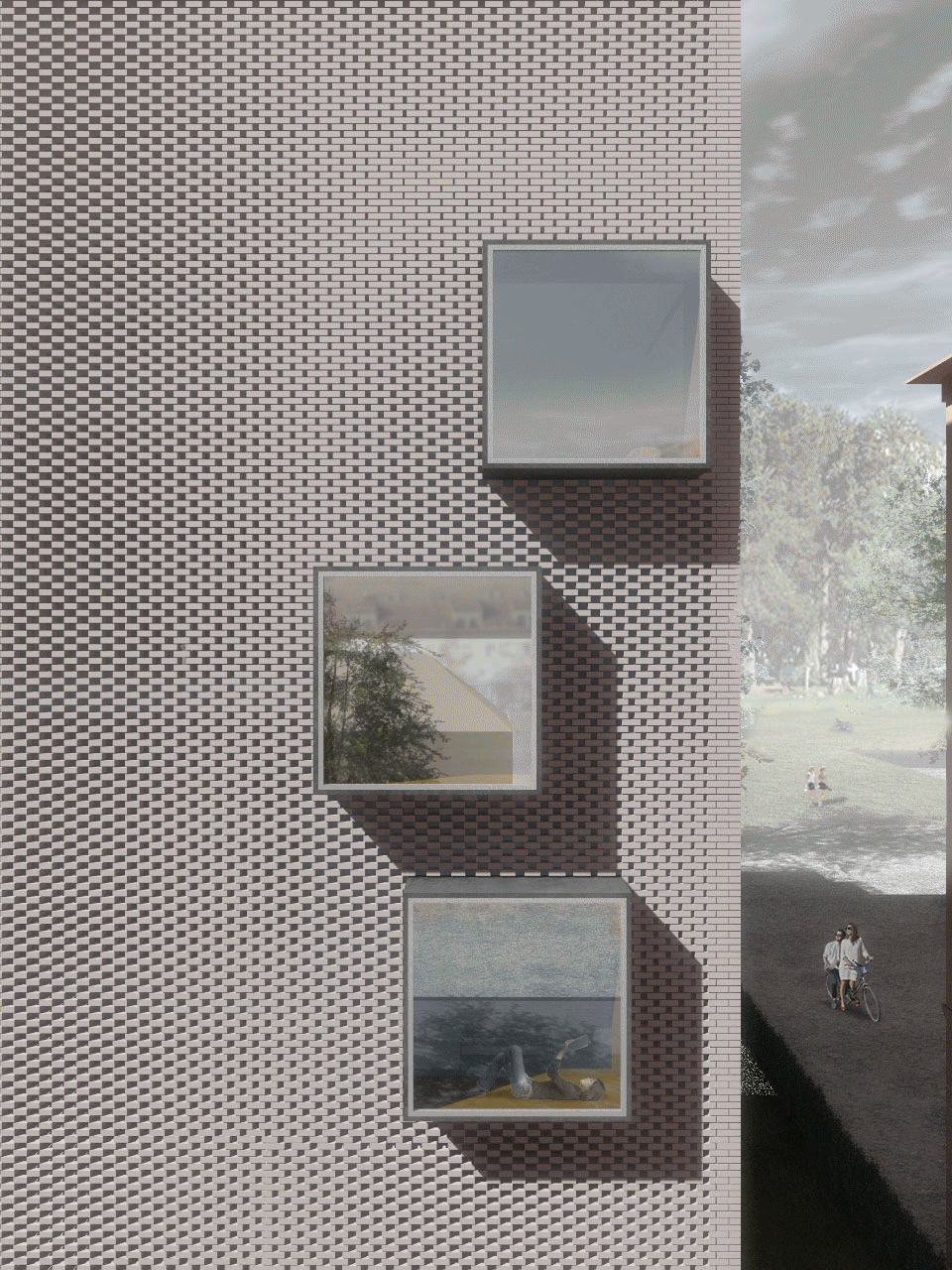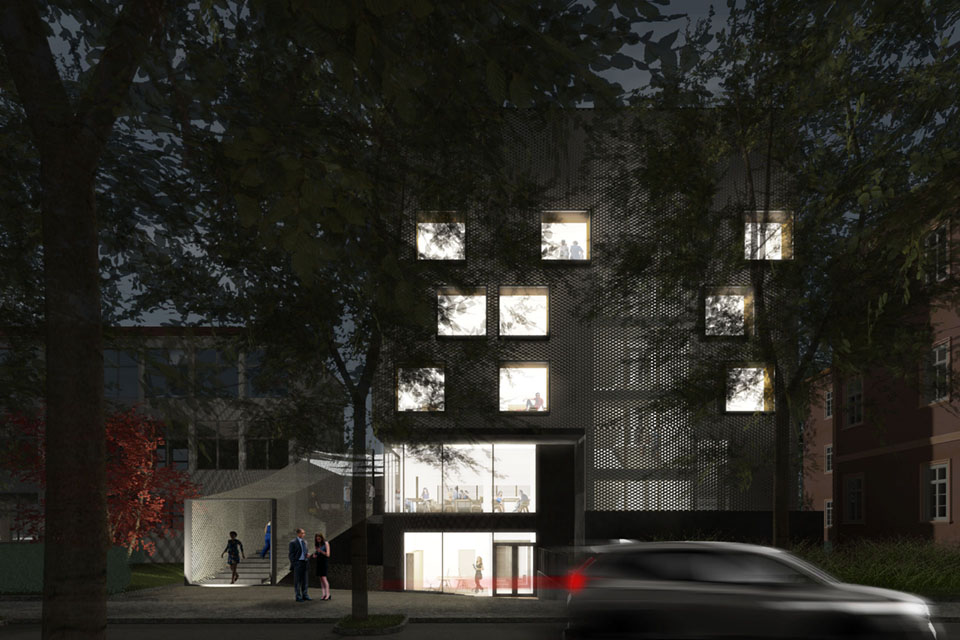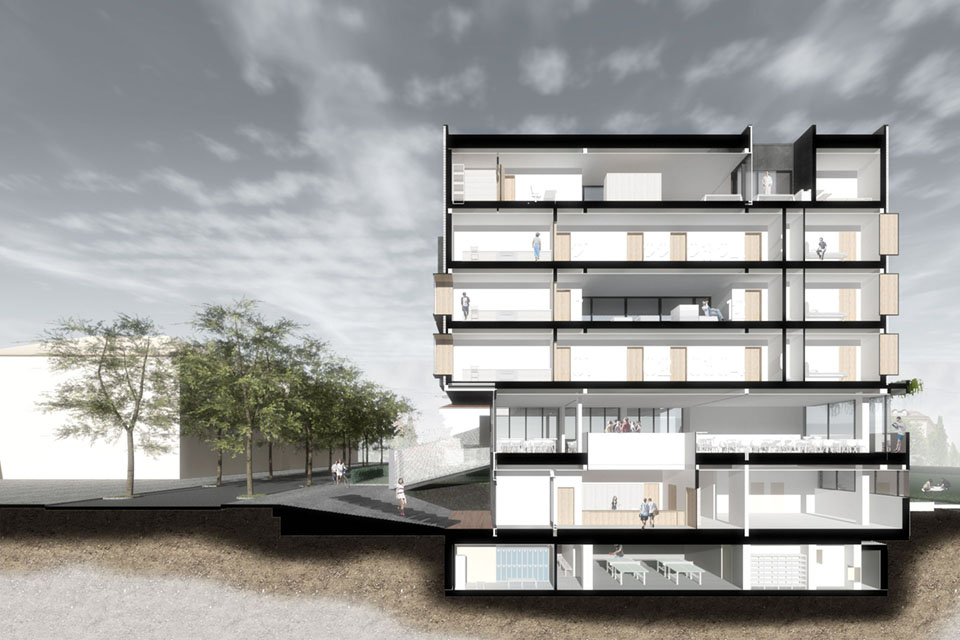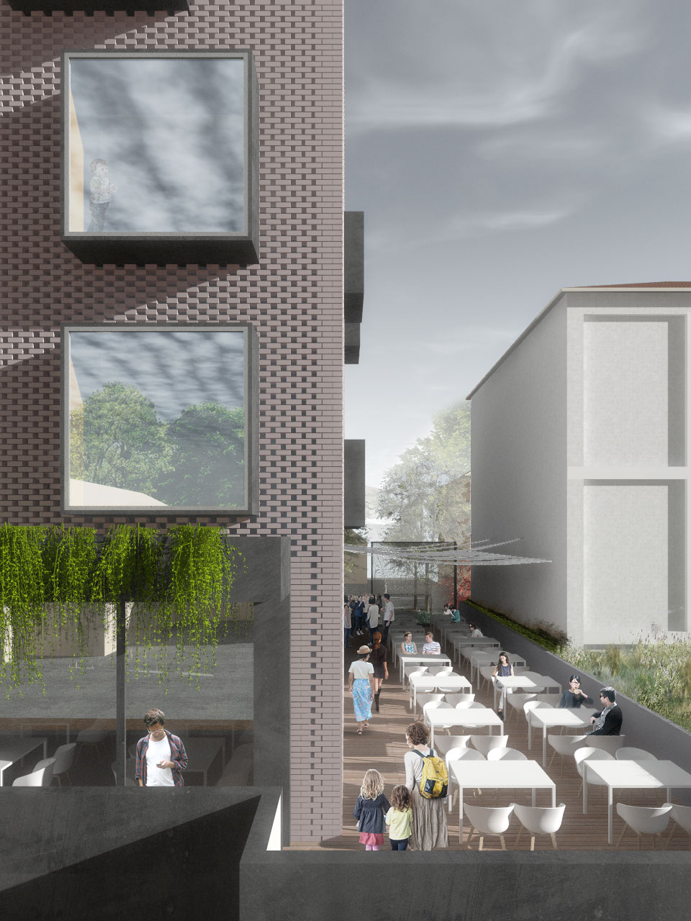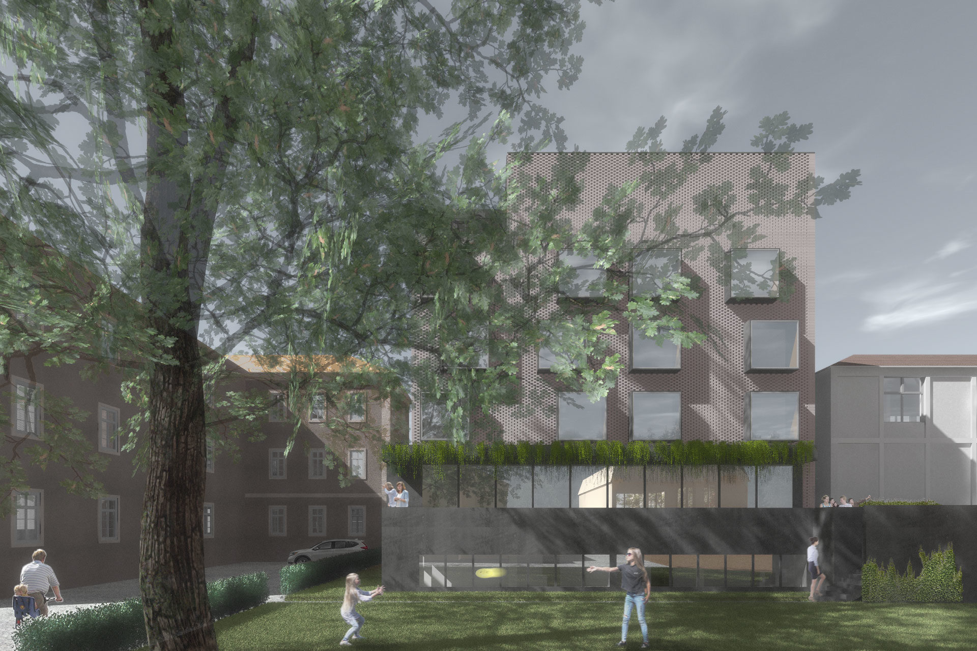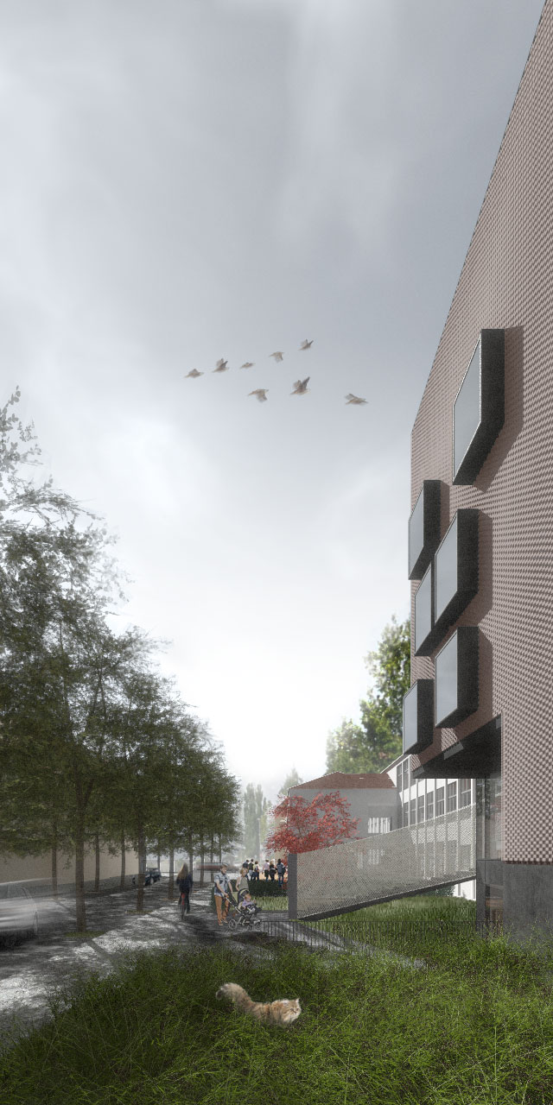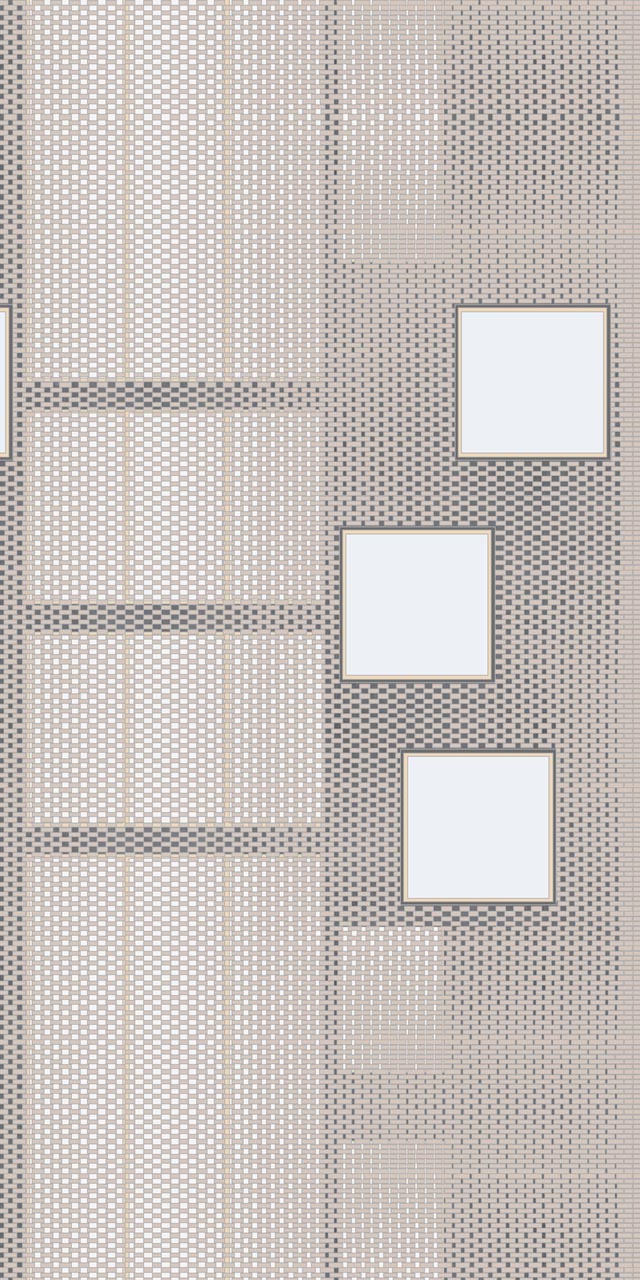Youthstreet Hotel
The project is about the transformation of the existing School of Gastronomy into an accommodation facility. The place should provide a great canvas onto which the aspirations and needs of conformity are projected. The idea of a hotel is much more than fitting accommodation. The success of the concept is largely determined by how tense and ingenious the transition between the one-person habitual and fascination with the foreign is handled. The transition is the process of comparing the conventional to particular that overwhelm the guests and transcend their perception. To achieve this objective, a clear and legible architectural language that expresses a credible relationship to its surroundings is required.
The concept of the reconstruction is the “architectural expression” required original, theatrically staged sequences of spaces and vivid architectural elements designed to lend the hotel an integral magic and a seductive accommodation quality once more. Not only architecture, but the notion of a unique place within the space and landscape is the framework of the concept. The design is a shift from the dominance of faceless apartment hotels and off-the-peg chain developments. Conceptually, the hotel should inherit the public space and get a public character. The Youthstret Hotel is a public place where accommodation facilities are intertwined with a public program of restaurant, wellness center, dance hall, and healthcare cabinets. The most important issue of the concept is the connection between the building of public facilities and public space. Once the building divides the inside from the outside, the concept of windows, entrance ramps, staircases, and terraces contributes a knot. Windows are penetrating the façade in a way that interior exits to the exterior. The ramps, terraces, and staircases collaborate to provide different ways to enter the building from the public space. Shared spaces like a restaurant, foyer, and hall are an extension of public space to everyone’s zones. In the same way, an internal open hall gets a public lounge lobby that creates several elevated open gallery-like spaces, where a net structure secures and connects single levels. It becomes a hang loose place for lazing, sitting, or climbing.
Client College for Hospitality and Tourism
Location Maribor, Slovenia
Project Year 2018
Building type Public
Area 2.660 m2
Project David Misic, Goran Pirsic
Publication
Project report 2018




