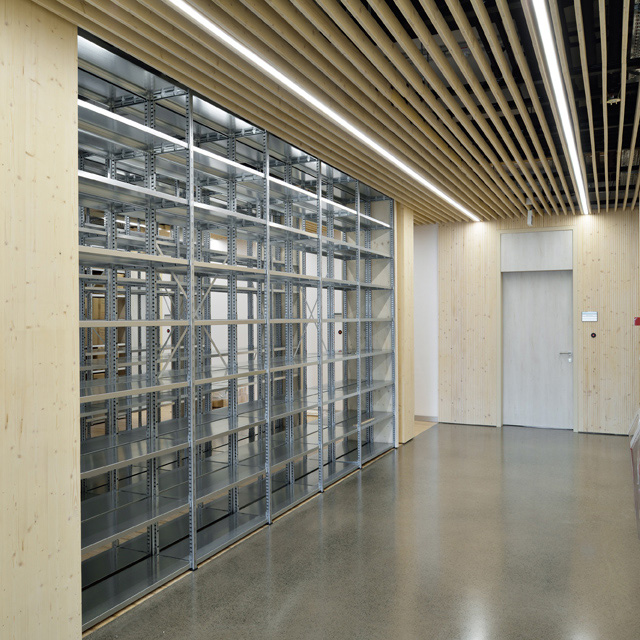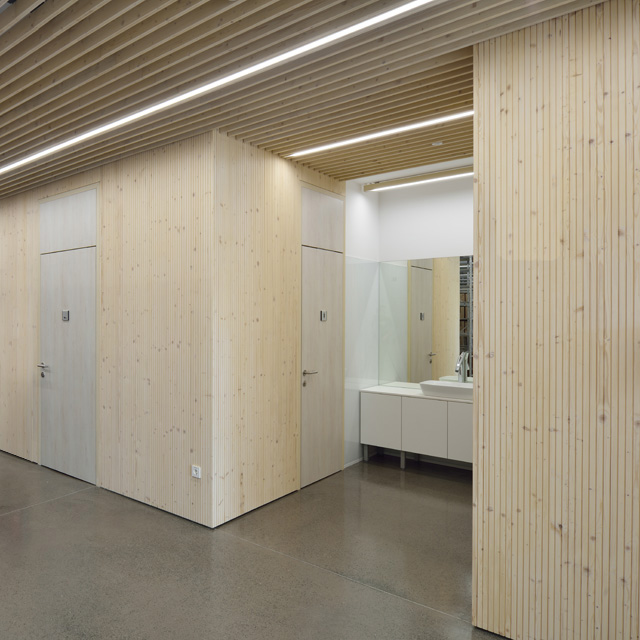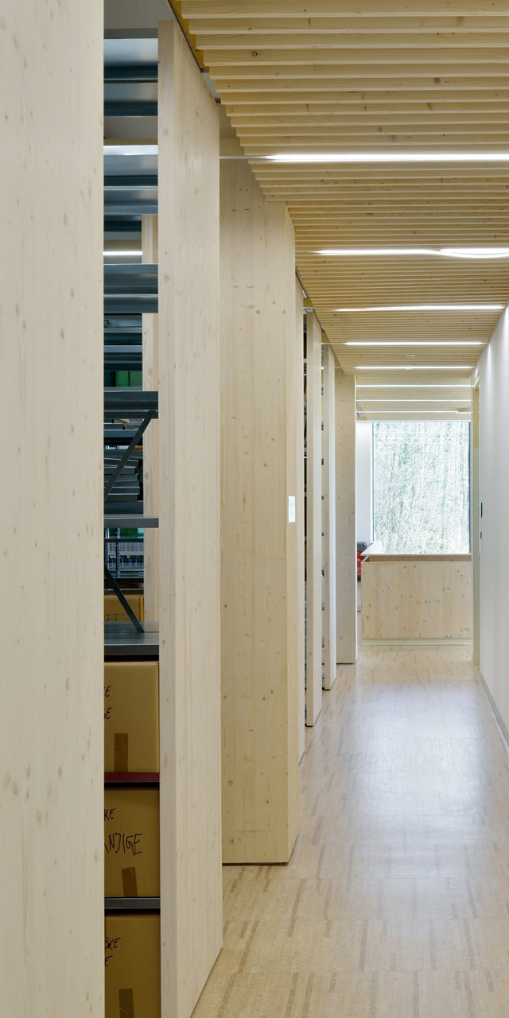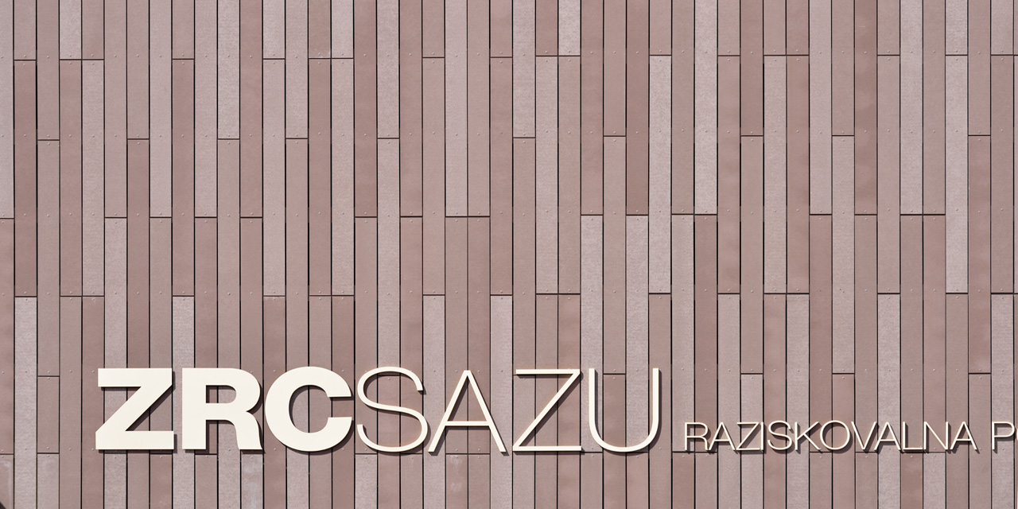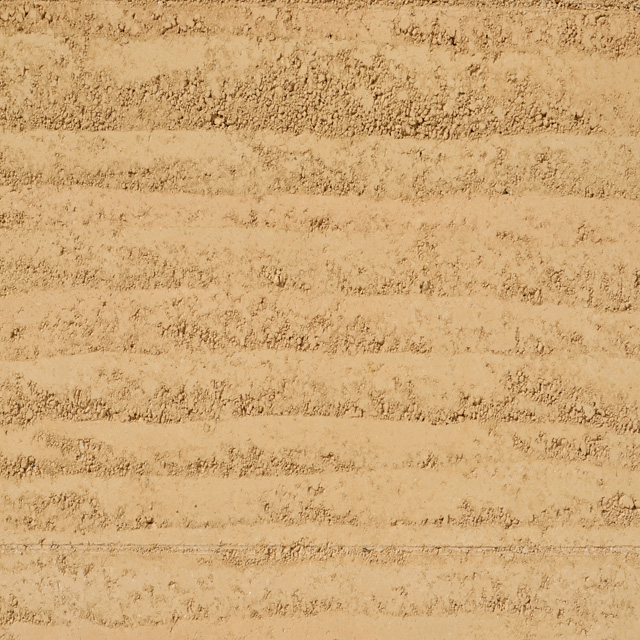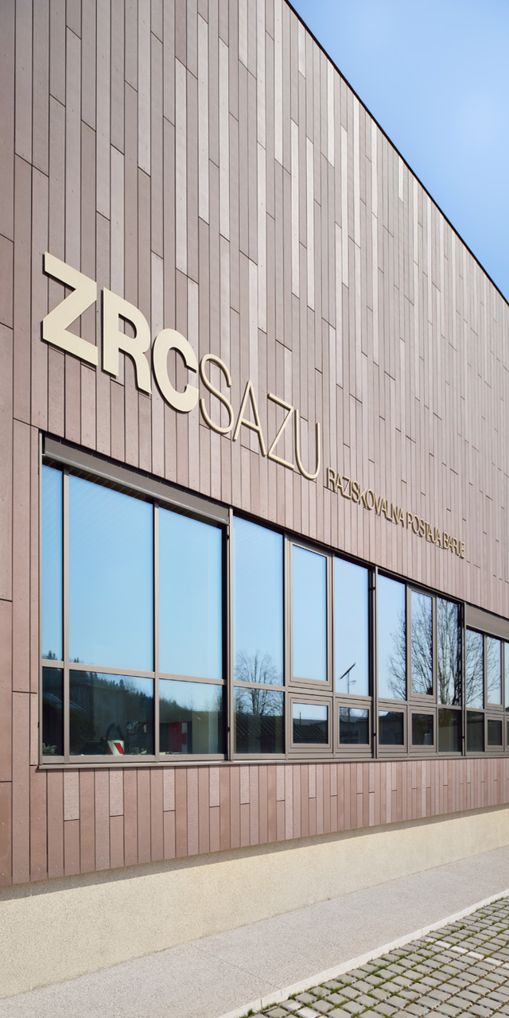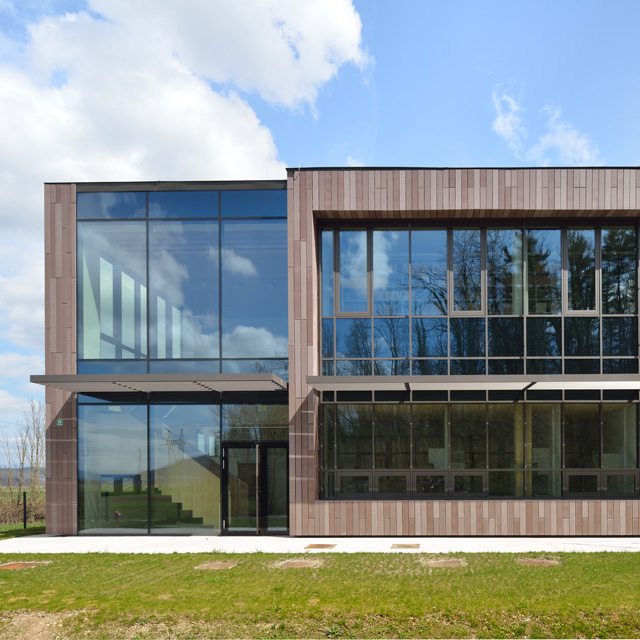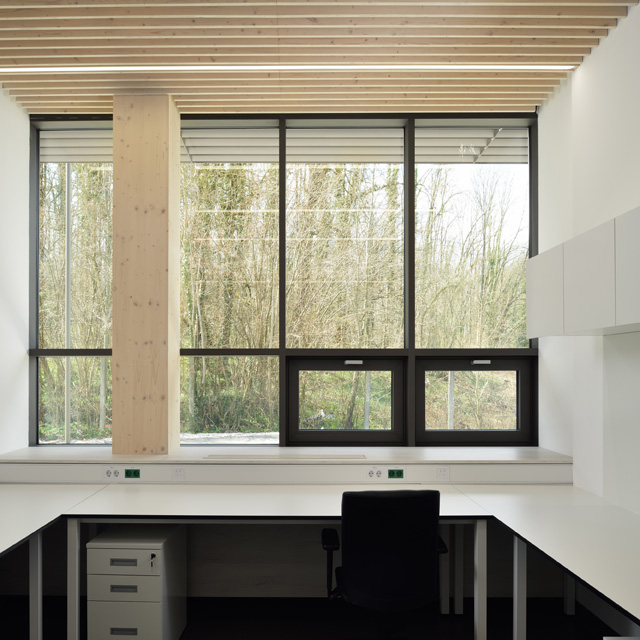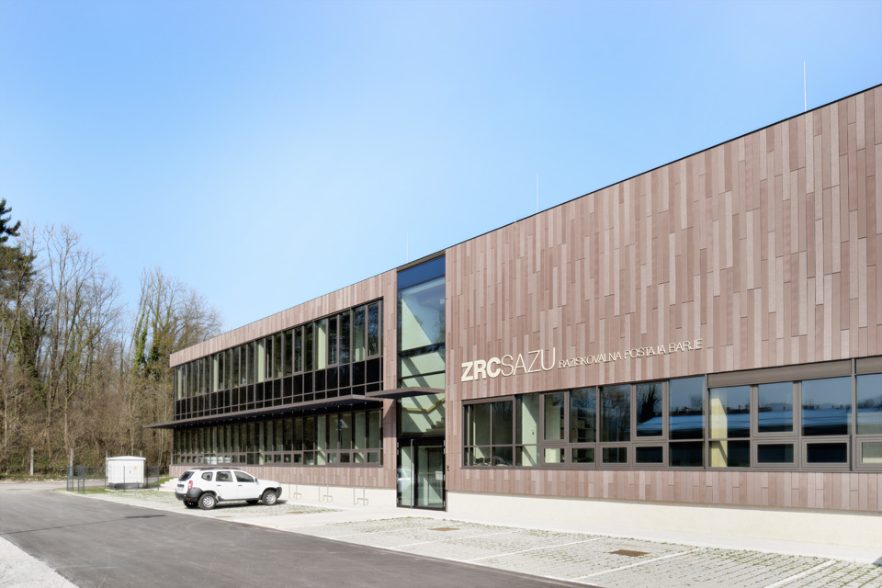Research Centre of the Slovenian Academy of Sciences and Arts
The ZRC SAZU building is set between built and green structures, between cultivated agricultural land and forest, between the plain of the marsh and the hills of Krim. The space is defined by the relationships between open and closed, horizontal and vertical, aligned and articulated. The architectural concept is based on the dynamics of open and closed surfaces, vertical and horizontal divisions, and transparent and opaque planes that form the envelope while directing views into the landscape. The building’s architecture follows the characteristics of the surrounding landscape, particularly the division of space into pronounced horizontal and vertical dominants. The façades are designed as large transparent screens framed in a solid passe-partout that defines the building’s mass. Transparent façade fields alternate with infill panels, which extend over the edges into the lateral façades, creating volumetric articulation.
The building houses the scientific research activities of the Barje Research Unit of ZRC SAZU. Its structural concept is a simple prefabricated frame set on a reinforced concrete base, with wooden structural elements. Part of the façade envelope is made of rammed earth. This traditional vernacular building method is presented with conventional techniques of installation and material use, its layered earthen texture and relief representing the geological composition of the marsh. Integrated into the earthen façade are nesting sites for birds – designed specifically for kestrels and little owls. These nesting boxes will enable both the preservation of local marshland bird species and the monitoring of their populations, contributing to the study of their ecology.
Client Ministry of Education, Science and Sport
Location Ig, Slovenia
Project Year 2018
Building type Public
Area 2100 m2
Photographs Miran Kambič
Media attention
OUTSIDER 2018



